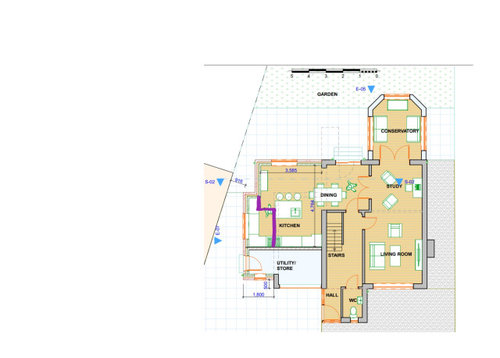Having an extension and need help with internal reconfiguration!
Wai Yip
3 years ago

Sponsored
Reload the page to not see this specific ad anymore
Myself and my wife have spent over a year thinking about how best to extend our house bearing in mind costs. We have no idea if what we are doing is the best way and we frequently change our minds. We actually got planning permission 6 months ago for a rear extension but over christmas scrapped it and decided on a side extension and to convert the garage. Here is what it looks like currently.

Below are the proposed plans (yet to be finalised and submitted) where we have double extended to the side and the rear side corner. Happy to move or knock down walls if it fits and that's where we are really really struggling. What we want is a decent sized open plan kitchen diner and a ulility room connected to the kitchen and to make the other rooms make "sense". The living room with the study is also something we're just not sure about how to make it work.

As an idea of incorporating the utlity room I have put some purple lines to have a small space in the bottom left of the kitchen (next pic). But would this be weird? Also the space just to the right of the dining table seems to have a lot doors now and we are concerned it becomes just a corridor and not a good use of space with the dining table disrupting the flow.

I think we're happy with the way it will be extended (i.e. the external walls) as we get to keep our garden and extending sideways seems to use space which would otherwise not be used. We are just overwhelmed by what to do internally and every choice and decision opens up so many more questions.
Any help and advice would be much much apreciated!

Reload the page to not see this specific ad anymore
Houzz uses cookies and similar technologies to personalise my experience, serve me relevant content, and improve Houzz products and services. By clicking ‘Accept’ I agree to this, as further described in the Houzz Cookie Policy. I can reject non-essential cookies by clicking ‘Manage Preferences’.





tamp75
Riches Interiors
Related Discussions
2nd extension for 1930's dormer bungalow
Q
Need help for layout of new extension
Q
is the better way to reconfigure layout
Q
Help to update Garden tub without removing it, needs fresh tile!!
Q
keiblem
Ellie
Ellie
Riches Interiors
Wai YipOriginal Author
keiblem
Wai YipOriginal Author
keiblem