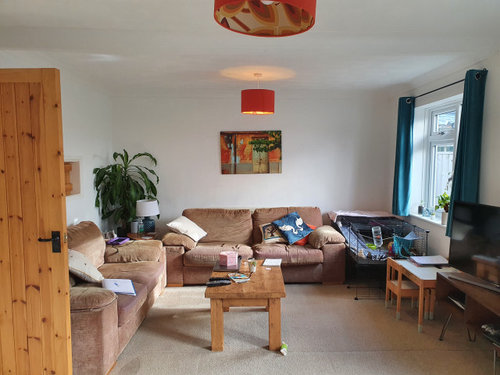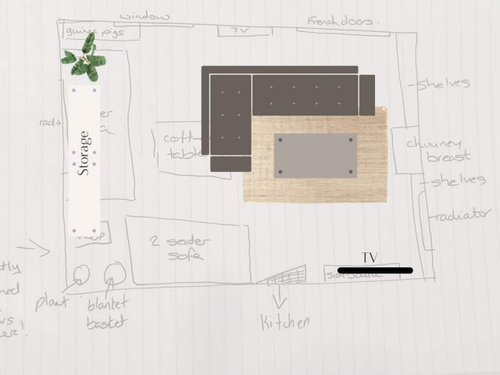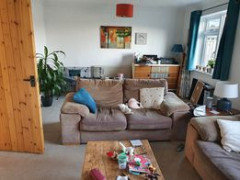layout of lounge
Nic Stanford
3 years ago
Featured Answer
Sort by:Oldest
Comments (9)
Nic Stanford
3 years agoRelated Discussions
Design ideas for a bungalow
Comments (10)If you are going to do this - make sure the bedrooms have plenty of wardrobe space etc - don't scrimp ! Ideally every woman wants at least double the wardrobe space she already has !! And a walk-in wardrobe / dressing room is something that would earn any developer brownie points !! So if you have the space ... Use it well !! Breakfast areas in morning sunshine work well and evening sun in the lounge is good - inside outside fireplaces can work really well and everybody needs storage for summer /winter stuff (ski /scuba /suitcases etc ) so worth adding in storage somewhere accessible (like utility room ) for that sort of gear too ! This is an awesome opportunity for you ! Have fun !!!...See MoreDouble sided woodburning stove/room divider query
Comments (11)I think you're right to change your plans tbh, I think pic 1 and 3 would work. Another option is a suspended woodburner. It's obviously not a divide but it gives you the break in the ceiling so acts as one. The first one attached is from fireplaceproductsUK. The other 2 are just images from leotrippi and homedesignht to show how they can act to divide a room. A much more expensive option is a glass fireplace, this is from acucraft fireplaces. I'm not sure how easy it is to find UK manufacturers/suppliers though. Alternatively you can just break the room with furniture layout and ceiling lights. The lights if hung properly ie at differing heights, clusters etc along with floor lamps will stop that cavernous feel. I can't obviously see the plan but if you're really set on a divide, and they are great!, you could set it off a side wall rather than down the centre of the room....See MoreNeed advice re extension to bungalow
Comments (5)Thanks Jonathandb1972. That looks like a lovely layout I really like the open plan but our driveway around the house will come from the left side so that's why we had thought of addiing the extension to the right. I'm sure we could use your idea on the right side and it would still throw in plenty of light. Regarding the rooms: the long room to the right is the current kitchen which is currently very dark and cold, the small room behind this is the utility, the two rooms to the left of this are a front living room and back lounge. The rooms left of this are 4 bedrooms a bathroom, hotpress and outside toilet. Thanks again for all your suggestions....See MoreWin a design consultation at The permanent tsb Ideal Home Show!
Comments (74)Hello Houzz Ireland, We are currently renovating a 1960's build - so as you know, there is a lot of decisions to be made!! So it would be nice to get some gems of advice from the experts to help us through this daunting task. Areas where we would really like some inspiration for - small bathroom downstairs. I would really like to do something fun with this room and although small, I think it could work really well with some funky wallpaper or possibly tiles?! I'm just not sure what to do with it. Also - pulling a whole house together?! Where do we start? We have the bigger pieces of furniture but how do I know what nest of tables goes best with a suite? Or what accessories will bring a room together? I'm due a second baby in 2 weeks time so any help at this stage would be so amazing - to guide me on the right interior design path for our new house. Thanks, Laurie...See MoreNic Stanford
3 years agoSonia
3 years agoNic Stanford
3 years agoSonia
3 years agoNic Stanford
3 years agolast modified: 3 years agoNic Stanford
3 years ago

Sponsored
Reload the page to not see this specific ad anymore











Ellie