Kitchen Design Dilema!
Dan H
3 years ago
last modified: 3 years ago
Featured Answer
Comments (29)
Dan H
3 years agoRelated Discussions
design dilema
Comments (2)thank you will forward pics later...See MoreKitchen Design - How to become a great designer?
Comments (0)All, Looking for advice from those who work in Kitchen Design. I recently finished my studies and am qualified Interior Designer (Higher Diploma BTEC). I am currently working at Kitchen Design Showroom. I was hired specifically do 3D Kitchen Renders / Presentation Packs / Face to Face presentation of proposed design to clients etc. I really love kitchens design and even though I am qualified designer, my course emphasis was Commercial Design (Hospitality / Retail outlets). I feel I have a lot to learn in order to feel confident to design kitchens (logical next step). Can anyone recommend good go to resources for Kitchen Designers - books, links? Am I best off learning on the job or do people think it would be worth doing a follow on Diploma specifically in Kitchen Design? Thanks everyone!...See MoreHELP....Kitchen Dilema:(:(:(
Comments (0)Our kitchen was fitted today and we are delighted with the design BUT so disappointed with the colour. It looks peach instead of beige.....it is a very bright room and the light seems to be playing a big part. Colour is Dulux Pale Mink. Any suggestions for wall colour that may tone down peach? At the moment it is cream but I think it now needs a darker colour. Any advice would be so appreciated? Extremely disappointed and at a loss at what to do. Re-spraying is an added expense that we don't need!...See Morekitchen design and furbish the whole house
Comments (0)complete design of space including pantry and cloakroom...See MoreCarolina
3 years agoDan H
3 years agoDan H
3 years agoCarolina
3 years agoRiches Interiors
3 years agolast modified: 3 years agoDan H
3 years agolast modified: 3 years agoDan H
3 years agolast modified: 3 years agoCarolina
3 years agoCarolina
3 years agoDan H
3 years agoI
3 years agoDan H
3 years agoNicky C
3 years agoCarolina
3 years agoFM Lorenzo
3 years agoDan H
3 years agoNicky C
3 years agoNicky C
3 years agoUser
3 years agoDan H
3 years agoUser
3 years agoFM Lorenzo
3 years agoRiches Interiors
3 years agoDan H
3 years ago

Sponsored
Reload the page to not see this specific ad anymore
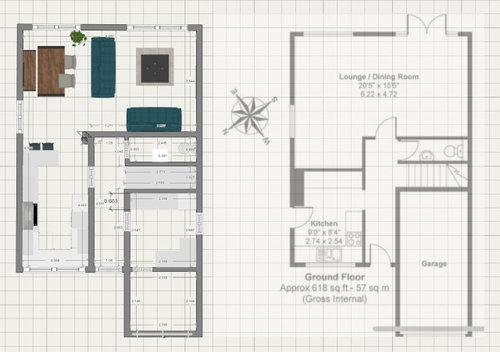



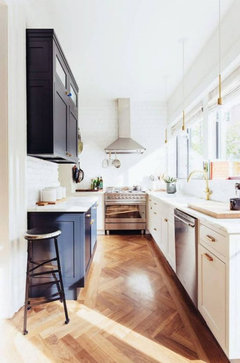

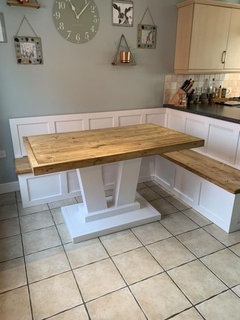


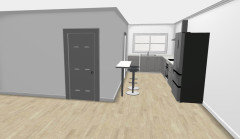
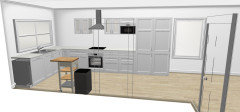
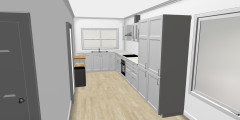
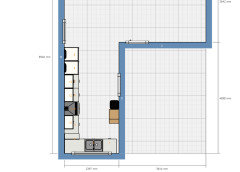

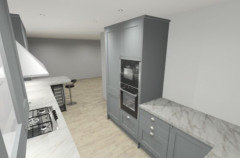
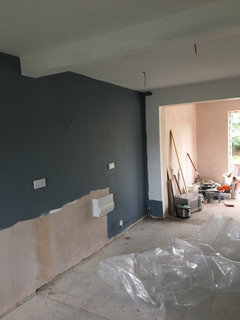


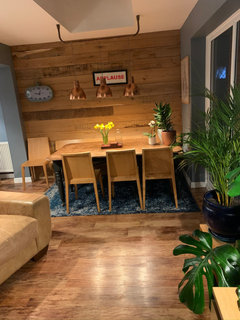
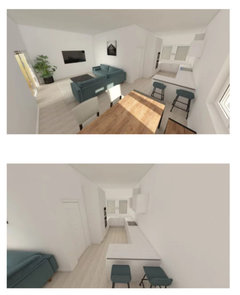
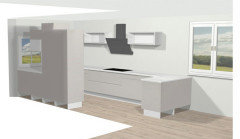

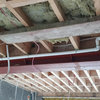




Nicky C