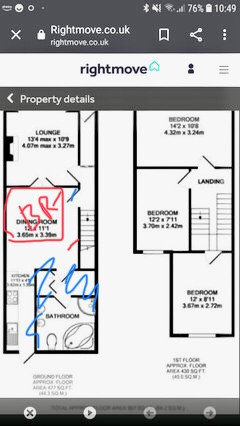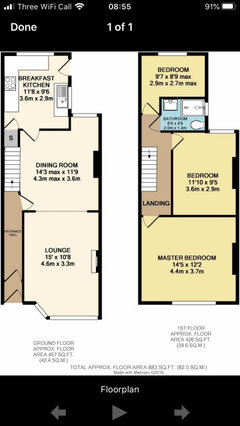Terrace house layout
Ben Jones
3 years ago
Featured Answer
Comments (10)
C J
3 years agoBen Jones
3 years agoRelated Discussions
Narrow House (15.4ft / 4.7m) - what are my layout options?
Comments (9)HI -- gross635 -- Your right to some degree but you can't move the main floor bath to the other side because then that interfers with the floor plan on the second floor. Would not work . I would have loved to turn the whole plan around but it won't work in this case. Added note to what I posted before is to get rid of anywalls you don't need and also not every room has to have a door. Like the one on the lounge and the one at the end of the hall. I would open the lounge up by not having the walls on the entrance hall . As for a closet , there is space in front of the set back powder room for some coat hooks etc. I also question the fact of , if the lounge is really needed. Everything could have been shifted to the front and the kitchen set back , then that would have made a larger dining/familyroom area . But that would have ruined the resale value . So I think moving the bathrooms was the lest and best for this plan. One question I have , is this an English plan ?, because the English love putting doors on every room ?And usually the doors swing the wrong way....See MoreLayout of house remodel
Comments (2)I agree that the dining room does not work as it is currently drawn. There is not enough room for the family room because of the position of the table plus the table fills the space and doesn't really fit there. You might consider widening the kitchen to allow room for the dining room to the right of the island. Square off the room. The door does not have to be at a 45 degree angle........See MoreKitchen layout ideas
Comments (0)Hi guys, we've bought a house off the plans. It's a 4 bed end of terrace in a new Estate. We got to visit our house in a site visit recently and the kitchen is smaller than we expected. It's always hard to visualise space. I've included a plan below. The kitchen is 5m wide and flat against one wall. There are 2 doors for utility and family room in a corner that causes issues for the layout. Ideally we would want an island and a good long dining table. We can't find a way to place both in the space without completely cramping the kitchen. The reason for the island is for additional cabinets and counter space. Another option was for the double doors into the living room to be a solid wall, and for us to extend the kitchen around to the full wall, thereby eliminating the need for an island and allowing plenty of room for a good sized dining table. Another option is to put in a nice large island and moving the dining table into the family room, but it seems odd to be creating a seperate dining room. I would love to hear some of your thoughts on options of keeping the double doors, island and dining table....See MoreLayout living kitchen
Comments (0)Need advice, terrace hous, need to brighten up middle room, I want buy new furniture and floors, not sure where to position furnitur....See MoreDan Lewis
3 years agoDan Lewis
3 years agoBen Jones
3 years agoBen Jones
3 years agosarh123
3 years agosarh123
3 years agoDan Lewis
3 years ago

Sponsored
Reload the page to not see this specific ad anymore








sarh123