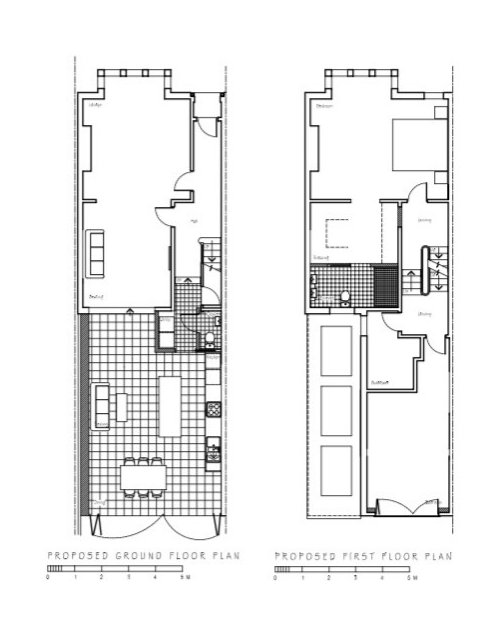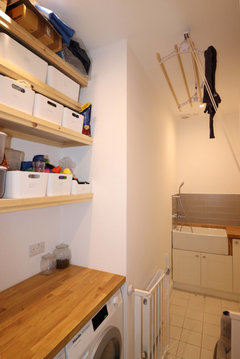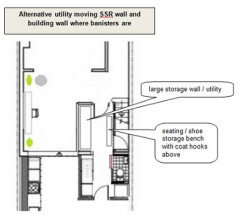Dilemma - 1900’s Victorian Terrace - Downstairs Floor Plan
Help! We have a dilemma.
We’re mid renovation/ build and can’t decide how to optimise our space, create stunning views and find space for a toilet/ utility room.
Our Front Reception Room (FRR) and Second Reception Room (SRR) are 50cm higher than kitchen. We’re opening up the SRR into the kitchen, and building a Side Return.
We have the option of
- As per below floor plan, but this takes up much needed kitchen space
- Close the FRR from SRR and a small toilet/ Utility, accessed from the hallway. The rest of the floor in the SRR can be dropped and turned into a mini snug accessed from kitchen. However, this blocks off a stunning view from front of house to Garden.
Are there other options or things we should consider?

Comments (15)
AdamWill Design
3 years agoThe elements of your utility could go in discrete floor to ceiling Units down the left hand side - you would get a lot of storage and concealed washing machine etc. put a dehumidifier in the drying unit. Move your dining table up to the top and make it round. Put the couch at the bottom for a chill out space enjoying the garden etc. can you extend even 2/3 more feet if it’s not built? Or you can move your kitchen up a bit.
Zoe Kelly
3 years agoAlso not sure I understand the question, but depending on the stairs (Eg whether there’s a beautiful banister you want to keep or not..) can you move the downstairs toilet towards the front of the house (basically having it in the space that’s currently just corridor) and then have the utility and understairs cupboard space accessible from a door to the kitchen?
jojo_harding
3 years agoWe’re losing the SRR completely. The original door to it will walk into a roomy utility (priority for us as we all trail run/bike so constant mud fest) further down the hall toilet on the right and big coat/shoe cupboard on the left. From the kitchen we considered a snug but have opted for walk in pantry freeing up more space in the kitchen. Have maximised the kitchen layout to enjoy garden views. Massively inspired by @thise17life like ours I think yours is wider https://www.thise17life.com/blog/trdzgnyi9gbv2e6rlsv8m5797odjj9
Simon Reeves
Original Author3 years agoThank you all, @jojo_harding this is exactly what we’re thinking, we have two dogs and train all the time so do washing all the time! Do you have pictures of yours? Would love to see it!!
jojo_harding
3 years agoHi - we're just finalising our drawings so not done yet - the instagram page for @thise17life does a tour and also I found this one https://studiowolsey.com/side-extension-henley-on-thames they have the snug as a study - I'll attached a photo too - again it's smaller than ours - and yours by the look of your plans.



jojo_harding
3 years agoThis is the plan for our SRR. We'll going to level the pantry with the kitchen and remove the chimney breast.

Simon Reeves
Original Author3 years agoWere planning to drop the floor too, so it’s an extension of the kitchen. The problem is, the SRR is 3.3m wide and 3.7m long. If you take 1.5m of the length for the utility (slightly narrower than above) the only left with 2.1 (allowing 10cm for partition wall) to fit the snug - which would only have a 2 person sofa. Also, we’re opening it out fully with a steel so we don’t have the toilet there. The pic below is the start of the build before the steel goes in.

Tika Edwards
3 years agoI would lower the entire ground floor if possible. We did this and have no regrets. We gained nearly 20cm in height to over 2.8m and made the flow through each room easier as it was all on one level. We also kept the FSS open to the kitchen with glass crittall doors separating the spaces so we use that space a lot more now. From the front door, there is a hallway straight to the kitchen (w/ door to left for FSS and stairs to right side) and put in a wall to left once u enter kitchen where a large larder was against the wall (and a cloakroom on the other side across from the staircase). No separate room for utility needed as we put the washing machine/dryer upstairs on the first floor next to the bathroom so don't have to carry laundry up and down stairs.
We spend a lot of time in the kitchen so it didn't make sense to cut the FSS off from the hub.
firegard
3 years agoDear Simon,
I’m about to undertake a very similar extension to my Victorian terraced house. I intend to have Crittal style doors between the FRR and the SRR which will allow privacy but can be opened to create an open plan ground floor. This also allows a view from the extended kitchen through to the front garden and a view through from the FSS to the back garden. The access to the FRR will retain the original Victorian door from the hall but access to the SRR will be through a wider pocket door that can be left open during the daytime to allow a visual flow from the hall to the extension and garden. This will be the access to the kitchen and the hall will be blocked off to create a utility and entrance to the cellar from the kitchen. Unfortunately, as I live in a conservation area, planning will not allow me to take the side return extension across to my boundary wall so this will be narrower than I had hoped, but it will provide a large L shaped kitchen with a dining area and a seating area up one level in the current SRR the wall of which will be removed as you describe.
i hope this might provide another option which will allow visual flow through the whole ground floor.
best wishes,
Rose
pazzomed
3 years agoHi Simon
Looking at your floor plan there seems to be a lot of under utilised space and i am guessing from the first floor plan that there will be sky lights down the left hand side of the extension? Have you considered moving most of the kitchen to the left hand side so your counters are under natural day light. You could sacrifice any top units for open shelving to maximise the light/view. Also may sure you have at least 1 unit space of worktop either side of sink and hob.
If it is possible, perhaps a bigger utility could be gained by moving the dividing wall between the SRR and the hall??? Alternatively a cheaper option could be to install a wall of floor to ceiling cupboards in the SRR (kinda like a false wall) that you can hide everything away in (you could even include a large airing cupboard)
The opposite wall could be a mix of shallow units, open shelving, a desk if needed or maybe library/reading area and lots of greenery? Think of the SRR as becoming a glorified grand hallway – keeping the middle clear will ease the flow and also give you a decent indoor exercise space? Lighting will also be very important in this area – maybe a mix of ‘daylight’ effect bulbs and also mood lighting/lamps for when you want it more cosy.
I have added a couple of drawings below to help visualise what i mean – might spark some new ideas?
Good luck with the project

Jane
3 years agolast modified: 3 years agoThe kitchen design by pazzomed is much better. As someone else said your house does not look wide enough to have an island plus sofa across its width. I am in the middle of a refurb of a victorian terrace and sacrificed the middle room as sort of glorified hallway. I opened up the front room to the middle room so that you can see the whole way through the house from the front window. I also like the idea of making the middle room into a utility etc. but I didn't have that option as my stairs had to be moved to the side wall of middle room. I understand how difficult it is to nail down the layout with so many competing priorities.
Jane
3 years agoAlso don't fixate on having a kitchen island unless it fit really well with the overall scheme.
jojo_harding
3 years agoHi - how wide is your kitchen going to be? Ours will be 4.7 by 5.7 - there's definitely enough room for an island/sofa/dinning table if you manage to get your utility sorted and utility storage right. I've been in so many kitchens now this size or slightly smaller and they look great - there's lots of clever things you can do with seating, window seats etc.

Reload the page to not see this specific ad anymore




Gloria GR