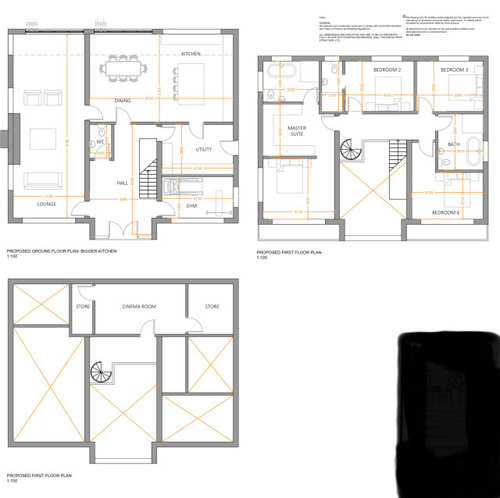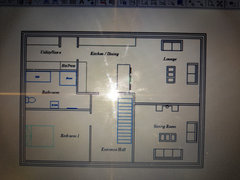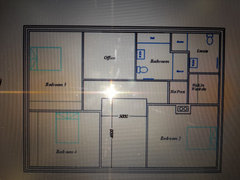Reconfigure house plans?
Katie Kemp
3 years ago
Featured Answer
Sort by:Oldest
Comments (9)
Related Discussions
Up side down houses, any good plan ideas?
Comments (0)We are building an extension onto an old 1930's cottage.. only living in the extension for a few years.. because of not much sun light we were thinking would an upstairs downstairs work, which would bring more light / heat in through sky lights etc but there isn't much info or plans out there. . Any ideas?...See MoreHelp me decide on house extension plans. Would be so grateful :)
Comments (5)The "L' shape which extends further on the right will give you marginally more light into it - but this depends on the design of the roof and glazing - which is vitally important to the end result. I would consider putting pocket doors from the lounge into the kitchen (keeping the size as is) to allow the afternoon sun to be seen from the kitchen. This space might be a better option for the playroom - depending on the age of your children etc. I would put kitchen on the right hand side. Could you put a door from hall into the bike store so you don't have to go through the kitchen? Consolation prize for this orientation is that the back right hand side of your rear garden will hold the Summer evening sun the longest - so thats where to put the BBQ!...See MoreConnect house with shed. How to reconfigure ground floor space?
Comments (0)...See MoreA kind of a pool house room in a coastal Florida home
Comments (0)We had an unfinished 12 x 50 space on the first floor with multiple glass doors opening to the bay on the N and the pool and pool deck on the E. We added a large bathroom on the W wall, and created a huge 12x 40 room. with a bunch of 9" alcoves wrapping structural pillars. We are planning to use it as a pool house/rec ping pong/ seating etc. Trying to figure out best options re filling in the alcoves and furnishing it. My wife doesn't feel that simply putting a net in the middle and having a skinny indoor pickleball court is good use of the space :D...See Morecannonja
3 years agoJonathan
3 years ago

Sponsored
Reload the page to not see this specific ad anymore








Jonathan