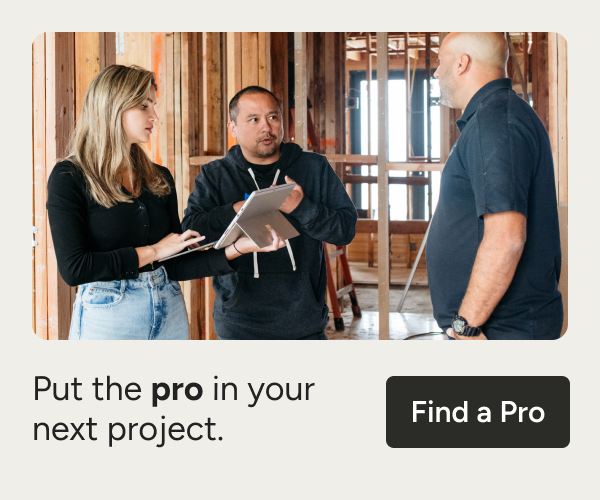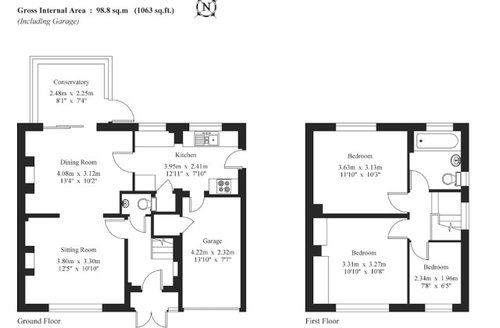Garage conversion/first floor extension - what would you do?
Chelsea
3 years ago

Sponsored
Reload the page to not see this specific ad anymore
Hi all
My husband and I are in the process of moving to a newhome, which we want to convert/extend. We have two young children and this needs to be a suitable family home for the next 10-15 years. I've got some ideas for what I want to do, but I'm really interested to get other people's opinions!
I've attached a photo of the current floor plan. What we want to work towards is a home with:

Ideally we want to be clever with the layout but if we can keep some of the existing structure, we should - we don't have a massive budget for this project.
Let me know what you think!

Reload the page to not see this specific ad anymore
Houzz uses cookies and similar technologies to personalise my experience, serve me relevant content, and improve Houzz products and services. By clicking ‘Accept’ I agree to this, as further described in the Houzz Cookie Policy. I can reject non-essential cookies by clicking ‘Manage Preferences’.





Related Discussions
Make my room more family friendly
Q
Any suggestions for our ground floor layout?
Q
Room layout - ideas?
Q
Is my kitchen design working?
Q