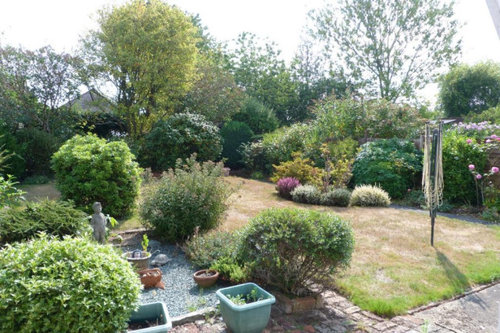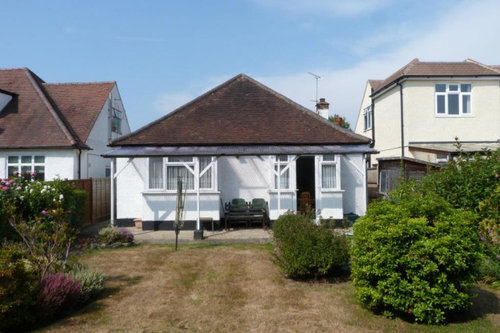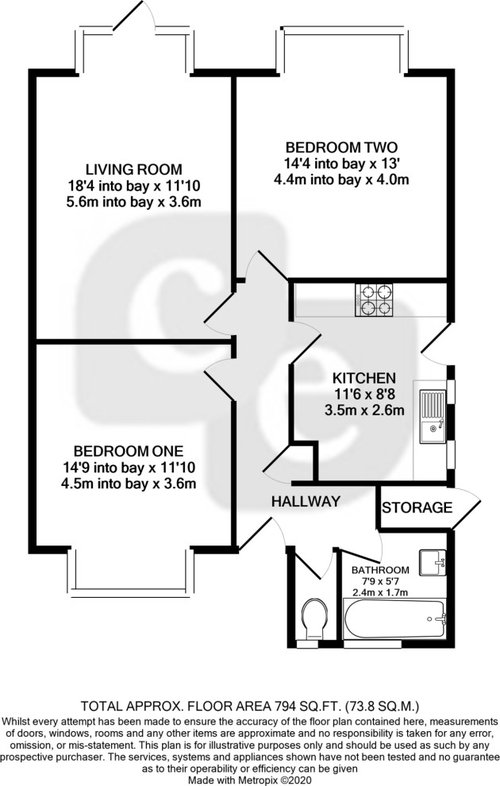1935's Bungalow Remodelling Help Needed
Amit Deol
3 years ago

Sponsored
Reload the page to not see this specific ad anymore
Heya,
We are living in a Detached 1935 bungalow. We are planning to Remodel this bungalow by adding a second floor and a double-storey extension.
My plan is more like I will research a design Layout and hire an architect/Designer for additional inputs and remodel the house.
I am not sure what will be the best layout for the place. I have seen this community is supported by experts so here we are looking for help.
My plan is as follows
1. Add a 4-meter double Rear extension.
2. Knockdown the Rear bedroom and living room wall and back wall to allow to have a big open plan space on looking Garden with bi-folds to accommodate four main features.
3. Add 2 bedroom with attached Bathroom/toilet and one study on the Second floor with few skylights and windows to let in the extra light.
4. Add a front Porch Room.
Now I am confused as to what to do with existing Kitchen and bathrooms, what should be the ideal layout

?
I am attaching exiting floor plan and Photos for reference




Reload the page to not see this specific ad anymore
Houzz uses cookies and similar technologies to personalise my experience, serve me relevant content, and improve Houzz products and services. By clicking ‘Accept’ I agree to this, as further described in the Houzz Cookie Policy. I can reject non-essential cookies by clicking ‘Manage Preferences’.





Kay Moden
donut99