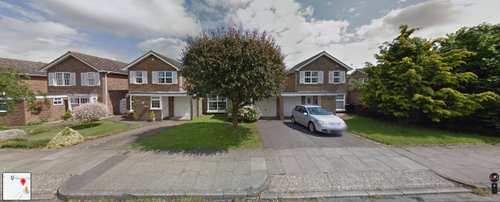Garage conversion on a link detached house
We're in a 1970's link-detached 3 Bed house where my flat roof garage is linked to my neighbours on one side. We do have access to the garden from the other and there's no neighbour on that other side. The neighbour that our garage is linked to, doesn't have side access to the garden so not sure what his house classifies as. On the back of the garage is a utility room which is also attached to my neighbours utility room. A few years ago, they actually extended their kitchen by opening up the wall between the original kitchen and utility room. Effectively, you could say that their kitchen is attached to our utility room.
With remote working, I'm short of a room and/or study so was thinking at options to extend the current property. We looked at several options but weren't sure if we would get planning permissions:
a) To extend above our flat roof garage and utility room - Not sure if we will get planning permission and nobody on that street seems to have done it. There are a couple of houses that have done it but they were fully detached(not linked detached). Also the problem with this is that since its a single garage the room would end up being long and narrow so not sure how practical it would be as a master bedroom. The other issue is that our stair case to go upstairs is towards to the right so I would have to create some sort of access corridor which would result in making one of the rooms upstairs smaller. Not an ideal situation as the rooms aren't massive anyway!
b) To extend out in the back and create a large open plan kitchen diner and maybe get a study on the side - Again, not ideal as the garden is only 10 metres long so if we extended by 3 metres, it would make the garden a lot smaller and would be a shame as we do love spending time in the South Facing garden.
c) To convert the single garage into a room or useable space which I could then use as a room and/or study/gym etc. - This is the cheapest option I believe and one that is most likely the easiest to do. We'd have to create an access to that room but can be done.
Reaching out to this community to see if i can get some direction, advice, help on what our true options are. I've attached the streetview snapshot to give an idea of what we're dealing with and also a floorplan. We're based in Canterbury and I have tried to reach out to the council officer to get some confirmation if we can convert the garage without planning permission as permitted development, etc. but have had no luck. They're running really lean at the moment due to COVID.
PS: My neighbour is great and we get along really well. He's told me I could do what I like and they wouldn't object. His thinking is that its better to have a good, friendly neighbour rather than a new neighbour who they might not get one well with!



Reload the page to not see this specific ad anymore





Nest Estimating Ltd
User
Nicholas Scott