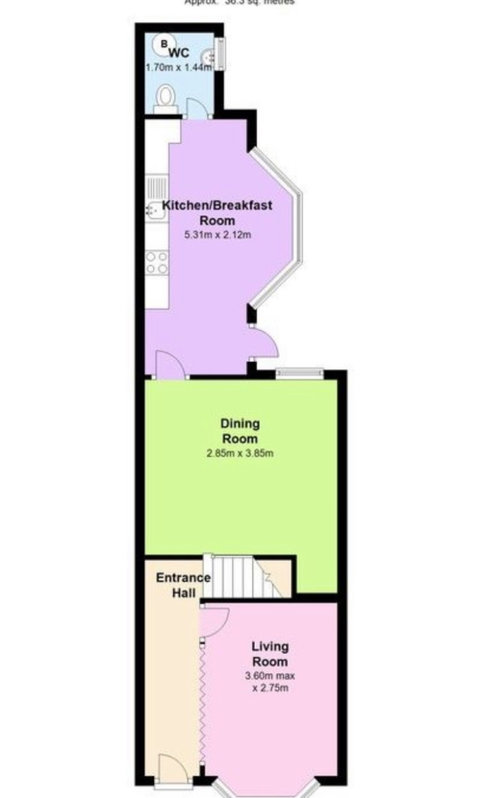kitchen and living room
Aysha Rassul
3 years ago

Sponsored
Reload the page to not see this specific ad anymore
Hello Everyone,
I am after ideas on how I can layout my kitchen along with my living room to give it a more spacious feel. Our kitchen has a large bay window (a feature I don’t want to lose) and gets a lot of light but the living room stays quite dark except in the evenings. I was thinking maybe opening it up and doing it as open plan, but not sure if the wall is load bearing?
My other idea was to get a small extension to replace the WC at the end of the kitchen and add a small utility / seating space which opens to the garden and move the WC between kitchen and living room.
However, with an extension I am in two minds as we’ll probably move in maybe 5-6years and don’t want to spend money if we eventually rent or sell the property.
any advice on layout or open plans or even moving the toilet (basically the outhouse which previous owner’s attached to kitche) can
be moved around for a better layout.
thank you



Reload the page to not see this specific ad anymore
Houzz uses cookies and similar technologies to personalise my experience, serve me relevant content, and improve Houzz products and services. By clicking ‘Accept’ I agree to this, as further described in the Houzz Cookie Policy. I can reject non-essential cookies by clicking ‘Manage Preferences’.




OnePlan
Aysha RassulOriginal Author
Related Discussions
Open plan Kitchen living room seating
Q
Open Plan Kitchen/Living Room
Q
Looking for Ideas for Kitchen/Living Room
Q
Decor advice for open plan kitchen living room
Q
User
Aysha RassulOriginal Author