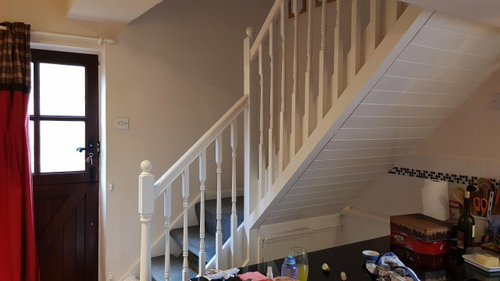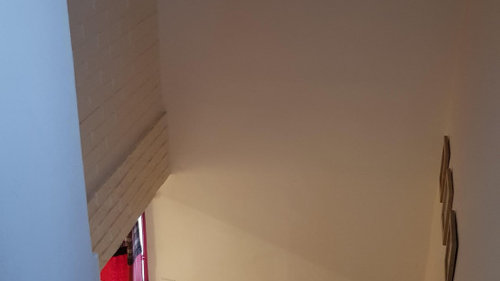How far should we go?
Steve Trinder
3 years ago

Sponsored
Reload the page to not see this specific ad anymore
Hi,
We are planning to redo our kitchen next year but have a dilemma.
We would like to remove our current utility room and open up our kitchen so we can have an island and a more important downstairs toilet. The house itself has been extended and used to be a shop so is a bit odd. The "front" door is at the back of the house and the L shaped stairs are in the kitchen right next to the front door. This means all of our wet clothes etc are taken off in the kitchen etc. The stairs have wasted space underneath and above as can be seen in the white with section below.
We'd like to keep the kitchen, bathroom and main bedroom in the same place but happy to opening up the downstairs into the dining area. We are also interested in better use of the space such as the white area above the stairs as it's 150cm across but currently ruled out by the stairs. My original though was to move the entrance and stairs but not sure if it's even viable int he space we have.
Does anyone have any thoughts on how far we should or can go? Our primary focus is to update the kitchen and downstairs toilet but would be interested in other ideas.
Thank you




Reload the page to not see this specific ad anymore
Houzz uses cookies and similar technologies to personalise my experience, serve me relevant content, and improve Houzz products and services. By clicking ‘Accept’ I agree to this, as further described in the Houzz Cookie Policy. I can reject non-essential cookies by clicking ‘Manage Preferences’.




My Claybrick Home
CJ Interiors
Related Discussions
How to design layout of open space for family with young kids
Q
How far under my sofa should a rug go?
Q
Building a new house - what should the starting point be for kitchen?
Q
Apartment hallway - far end focal point?
Q