1930’s-adding utility into hallway with bathroom
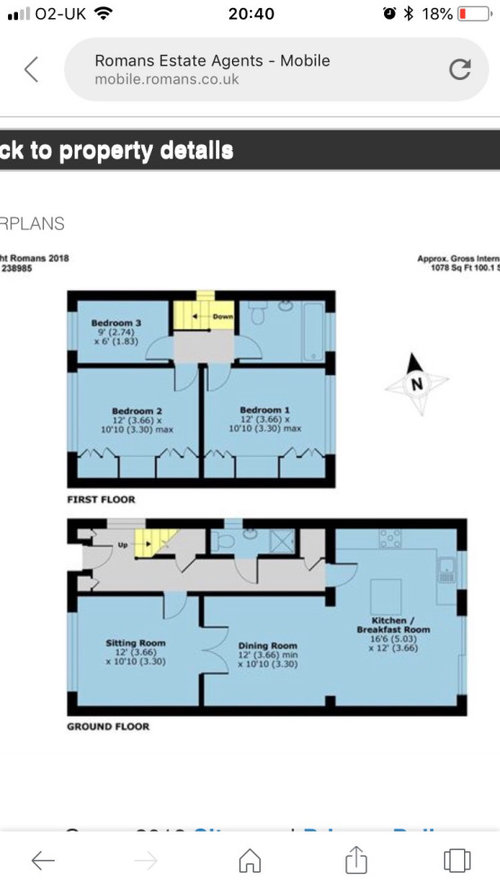
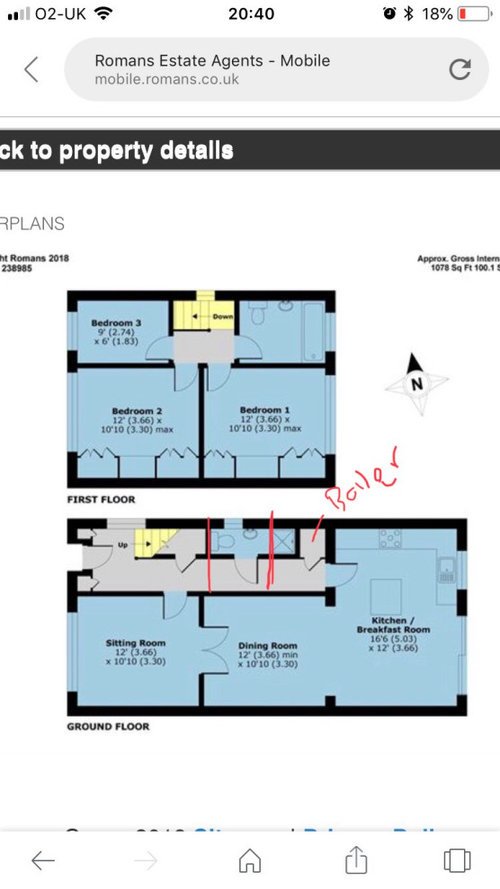
Recently I posted about renovating our current downstairs shower room in our 1930’s semi. However, after a long chat with my husband we feel it would be more beneficial to lose our hallway and extend the bathroom across and add a stud wall and put a small utility behind it.
We don’t have the money to do the whole kitchen up or knock beams/add steel-but just to rearrange the area so when we do we have a utility area and also haven’t spent a fortune redoing a bathroom that we end up regretting.
The hallway is super narrow and an almost wasted space. I’ve added current layout photo and an edited possible plan. Can someone share ideas/ give advice on what they think-especially on how to create a utility that’s functional ? Thanks!

Comments (15)
Ravenswood Designs
3 years agoSo now we've got the context for the bathroom. :-) Do you mind me asking what's going on on the southern side of the kitchen, ie opposite the cooker/ units? Is that an area without an obvious function?
Ravenswood Designs
3 years agoHow about this?
It struck me that the dining area was rather severed from the kitchen and that the area around the back door was redundant, at least on the plan. You also have the problem of the long, narrow hall but also need to preserve access.
I've taken some space from the dining room, shortened the corridor and shifted the dining area back up towards the kitchen which could better unite the two areas. Construction of some stud walls shouldn't break the bank. You could create a cupboard in the cubby on the left after the stairs.
I've created enough utility space for appliances and some shelving above and moved the door so that you can make use of the extra wall space in the kitchen which, again, creates balance. The only possible obstacle could be taking plumbing to the new loo - would need further advice.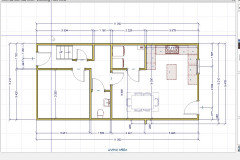
Linds F
Original Author3 years agoWow this looks fab!! My husband is super impressed! The one thing that is missing....the shower!?
Ravenswood Designs
3 years agoYep. That's the compromise. I don't think it can be done. Do you need a downstairs shower?
Ravenswood Designs
3 years agoActually you could move the basin to the other wall and create an alcove shower with space from the dining area. I would need to model that room to see how that would look. Could work.
Linds F
Original Author3 years agoYep because we don’t have one upstairs! The bathroom is so small and they’ve put the bath under the window which means we can’t shower as it goes everywhere! The room is prob too small for a separate shower/bath. It would prob be another £10k to do upstairs bathroom which we can’t do for ages...or the kitchen.
My husband has said that’s really opened our eyes what you’ve done though. I’m so worried about lots of work as we have a 14 month old!Ravenswood Designs
3 years agoI don't like creating voids and blank wall spaces but I think it could be done. This shower is 700mm wide. You might get away with 800mm without compromising the dining area.
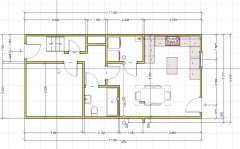
Ravenswood Designs
3 years agolast modified: 3 years agoBathrooms in 30s semis are typically quite small. There's nearly always a way of getting round the shower problem (I've managed it so far) , usually with a bath and shower over - sounds awful but they're very attractive if done properly and very useful for washing little ones' hair while they're in the bath.
Linds F
Original Author3 years agoThat looks great but that wall between doning and kitchen has to stay...it sticks out quite a bit so it’s a bit of a prob. really wracking our heads now. The alternative would be to block up the kitchen/hallway door..and put the door in the dining room for access to the utility?! Just seems like an odd place for a door though?!
Ahhhh yes-I’m thinking that we may need to do that with the bath/shower. I’ve seen that recently using a lovely footed bath with screen.Ravenswood Designs
3 years agoI think you're referring to the pier that accommodates the vertical support for the steel that was put in when the knock through was done. It should only be around 100mm but even if it's more it shouldn't be a problem with good design.
Subject to the feasibility and the cost of running water and drainage to the other side of the house, this layout provides you with everything you require and unites the kitchen with the dining area. If you would like to engage me, I can model the room and provide a pretty accurate visualisation of how it could look together with design advice - example image attached. I can do this remotely with dimensions and photos.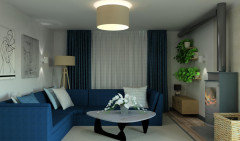
Linds F
Original Author3 years agoHi, Sorry for delayed reply! Feeling bogged under with ideas. I think we started with an idea and now it's got out of control! It's become a huge project.
Ravenswood Designs
3 years agoYou would feel less overwhelmed if you had a clear critical path. It's doable in principle and not really that big a job if you can get a clear vision of your destination and some fairly accurate costings. What is your priority? Is it a new downstairs shower room? Is it to get rid of the narrow corridor, or is it the utility space? Or all three?
I would start with a chat with your plumber. Show them the floorplan I did for you and ask about the feasibiity and cost of taking plumbing to the other side of the house.
Houzz is a great resource. There are plenty of people on here who will do some modelling for you and I've already got you started with the floorplan. If the dimensions are correct, it will work but having a 3D visualisation will help you clarify what you want to achieve and provide a useful visual steer for your team of trades.
I could take this forward for you and do it remotely but there are many competent and talented designers on this site. You would be losing nothing by getting someone else's perspective and advice before committing yourself.
Regards AmandaLinds F thanked Ravenswood DesignsLinds F
Original Author3 years agolast modified: 3 years agoI think we are keen to use up the hallways area in the best way to facilitate the shower and utility. Our current labour only for the shower is £5.5k. My husband isn’t keen on taking it across the dining room area. Initially we were going to leave the shower where it is but this means that we are then limited with using the rest of the hallway.
How do we move forward with you or others?
Linds F
Original Author3 years agoThank you.
we have had a few quotes. I think it’s because of where we live-by Windsor.

Reload the page to not see this specific ad anymore





Ravenswood Designs