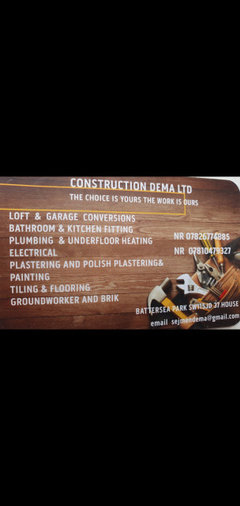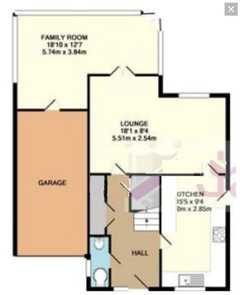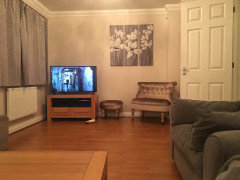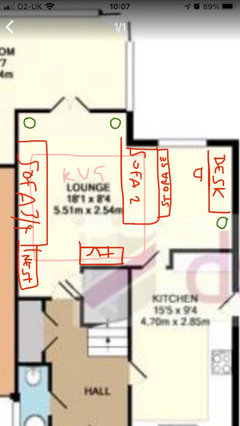Please help with awkward lounge layout
Mel B
3 years ago
Featured Answer
Sort by:Oldest
Comments (9)
Mel B
3 years agoDEMA REFURBISHED LTD
3 years agoRelated Discussions
Kitchen Layout
Comments (18)The sink in the island is the way to go here. As Lampert Dias mentioned above, your island can be larger than drawn. I prefer the sink and the breakfast bar at the same height as pictured above, but some people like to step the bar side up to protect it from the sink. It is an option. You can put the pantry and refrigerator on either side of the wall or even split them up and flank the wall as long as the refrigerator door can open. I would take the opportunity for more storage or display and put a cabinet on the wall behind the breakfast bar. Consider using a shallower cabinet there like 17" deep. It could be like a "china" cabinet display piece or more pantry storage if needed....See MoreNew house kitchen layout
Comments (12)I see what you mean, It's a good idea in theory, however, practically, I don't think it's going to work, and you will end up ruining the nicest room in the house. There are no walls that remain unbroken by doors or windows, so where are you going to put units and unbroken worktop space. They can't go on the left as there are three doors. There's a door on the right, which although you could put a unit and a bit of worktop back right, it wouldn't be very big, and the biggest run of wall goes straight down to the glass doors, so you probably can't and wouldn't want to go straight up to them. You could move the door into the hallway from the front end to the bottom end by the patio doors and this would give you a better run of wall. If you put an island in the middle, 5' into the room to give yourself room to walk in and gain more worktop, it'll only leave you with around 6' at the other end for a dining space. However, i'd still advise getting a kitchen planner onboard before you start, as i'm not convinced the room is big enough to achieve what you want with the available wall space, and it stands a good chance of spoiling a very nice and elegant entrance to a house. The other big problem is the plumbing, there isn't any currently in that room, so you'll need to dig up the floor for drainage and almost definately that of either the utility or one of the bathrooms! I vote for keeping the house exactly as it is!...See MoreWhole house re-decor , for sale purposes
Comments (33)Hello Duncan, They are good and I am biased as I don't use companies that don't provide trade discount... as I usually like to help my clients out... Here's a few images and an edging on a runner can be lovely too... I have also included one of a painted stair... So you have an option all of which are rather striking.... : )) x http://www.naturalrugstore.co.uk/coir-rugs.asp?gclid=Cj0KEQjwiKS3BRCU-7XQ75Te3NoBEiQAA2t_xPmcwAZ3TS0Qhq1t1hzYsP-r8oFgdC385qXO88eXioYaAjCE8P8HAQ The painted one... I would include the banister in this scenario.....See MoreWin a design consultation at The permanent tsb Ideal Home Show!
Comments (74)Hello Houzz Ireland, We are currently renovating a 1960's build - so as you know, there is a lot of decisions to be made!! So it would be nice to get some gems of advice from the experts to help us through this daunting task. Areas where we would really like some inspiration for - small bathroom downstairs. I would really like to do something fun with this room and although small, I think it could work really well with some funky wallpaper or possibly tiles?! I'm just not sure what to do with it. Also - pulling a whole house together?! Where do we start? We have the bigger pieces of furniture but how do I know what nest of tables goes best with a suite? Or what accessories will bring a room together? I'm due a second baby in 2 weeks time so any help at this stage would be so amazing - to guide me on the right interior design path for our new house. Thanks, Laurie...See MoreMel B
3 years agoNicholas Scott
3 years agoMel B
3 years agoJo H
3 years agoJo H
3 years agoC Wilson
3 years ago

Sponsored
Reload the page to not see this specific ad anymore












Nicholas Scott