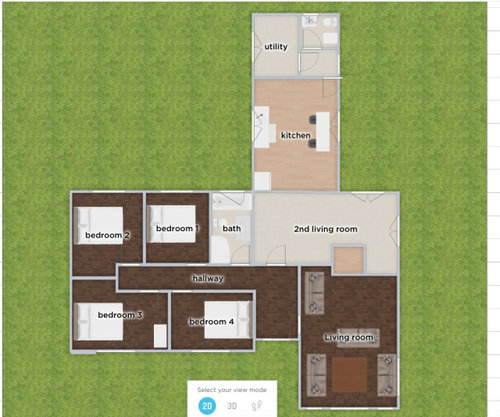Strange shape bungalow -help maximise space plz
Carl Halpin
3 years ago
last modified: 3 years ago

Sponsored
Reload the page to not see this specific ad anymore
Hi guys,
if possible I would like some advice on the layout and how to maximise it
My idea is to make the kitchen a bedroom with the smaller rooms (currently the utility room and small shower room) a good sized ensuite and walk in wardrobe/room
Then, change living room 2 to a kitchen,
and the bathroom to a utility room,
and change bedroom 1 to a good sized bathroom
the reason being that at the moment, the current kitchen is pretty big, with 4 small double bedrooms and a tiny weeny bathroom and we would like a bigger master bedroom and bigger bathroom
I would rather work with the shell of th house as is, because of drainage and plumbing, rather than adding an extension
but is it weird to have a bedrrom right next to the kitchen
any help would be greatly appreciated
and if anyone has a suggestion about rearranging the layout, then it might settle an argument between me and the wife
many thanks
Carl


Reload the page to not see this specific ad anymore
Houzz uses cookies and similar technologies to personalise my experience, serve me relevant content, and improve Houzz products and services. By clicking ‘Accept’ I agree to this, as further described in the Houzz Cookie Policy. I can reject non-essential cookies by clicking ‘Manage Preferences’.




Ellie
Carl HalpinOriginal Author
lkirk44
Carl HalpinOriginal Author
Jonathan
Carl HalpinOriginal Author
Carl HalpinOriginal Author
Ellie
Eulinea Ltd
Carl HalpinOriginal Author
Nicholas Scott
Nicholas Scott
Nest Estimating Ltd
Eulinea Ltd
HomeMood Interior Design
Dave Lumley
Jonathan