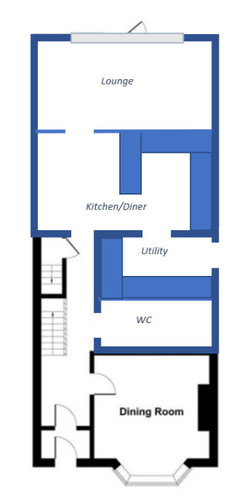Help With Layout
Samuel Hunter
3 years ago
last modified: 3 years ago
Featured Answer
Sort by:Oldest
Comments (8)
The Kitchen Lady UK
3 years agoSamuel Hunter
3 years agoRelated Discussions
Kitchen layout
Comments (5)Check out this Houzz article on kitchen layouts. Explains everything you need to know! http://www.houzz.com/ideabooks/query/kitchen-layout...See MoreLooking for Ideas for Kitchen/Living Room
Comments (12)Two ideas. Both times I would block up the entrance to the second half of the room to make more usuable space. Both ideas have a island with a dining table attached. Obviously these drawings are not to scale but everything should fit in. I would utilise the kitchen cuboards for utilities- intergrated appliances. If you can dont forget to use the space under your stairs as well. Also use the long wall at the bottom of the stairs for extra storage and alcoves....See MoreNeed help with furniture layout & colours to cosy up this space
Comments (2)If you have space, another couch of a complimentary colour to your couch with its back facing the dining room (or an occasional chair there on an angle) would be good. A large rug to tie together the seating and a coloured wall where the existing couch is (be it paint or wall paper or a large artwork) would help make it cosy....See MoreHelp with ensuite layout
Comments (1)NOTE: It's 95cm x 200 cm!...See MoreSamuel Hunter
3 years agoSamuel Hunter
3 years agoCreate Perfect
3 years agoOnePlan
3 years ago

Sponsored
Reload the page to not see this specific ad anymore







Create Perfect