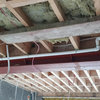Which layout would you go for?
Nicola M
3 years ago
last modified: 3 years ago

Option 1

Option 2

Sponsored
Reload the page to not see this specific ad anymore
Hello,
Edited to add: you have any other ideas or feedback, please let me know!
We keep going back and forth about which wall to place our TV on (we are currently doing a full renovation and extension) and I would love to hear your thoughts, please.
I like the idea of not being able to see the TV from the hallway and I think the room will feel more option when sitting on the sofa in Option 1 as you can see through to the opening plan dining/kitchen and to the garden.
I feel Option 2. might be better as it disguises the fact the window is off centred to the wall by having a seat in that corner but I don't like the idea of the sofa being close to the doorway and because there's limited seating space, we need a decent size sofa
The room is 3.2m wide and we have a projector too, so bringing the sofa off the wall to allow for clear passage behind would probably be a bit close for viewing comfort.
Key Facts
Thank you in advance.



Reload the page to not see this specific ad anymore
Houzz uses cookies and similar technologies to personalise my experience, serve me relevant content, and improve Houzz products and services. By clicking ‘Accept’ I agree to this, as further described in the Houzz Cookie Policy. I can reject non-essential cookies by clicking ‘Manage Preferences’.





Rachel Battais Interiors ltd
Nicola MOriginal Author
Related Discussions
Any suggestions for our ground floor layout?
Q
Three different bathroom layouts
Q
Small kitchen layout advice
Q
L shaped Sitting Room/Dining Area Layout Help
Q
Tani H-S
Nicola MOriginal Author