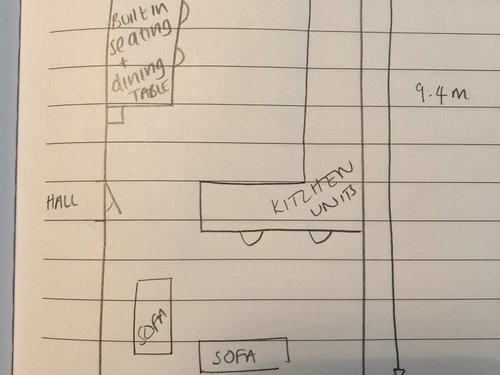Help with ideas for kitchen/dining/living
S M
3 years ago

Sponsored
Reload the page to not see this specific ad anymore
We have decided to knock through our dining room and living room to make a larger kitchen/dining/living room space. This will allow for more light and provide a connection with the garden, as well as provide a second living space for our growing family. As we are moving the kitchen, this will now be used as a smaller snug. The room dimensions of the new space will be 3.7m x 9.4m.
Im struggling to visualise how best to get the most out of our space and would really appreciate any advice. I have attached two possible options - plan A would be for a run of units and an island. Would this option provide enough space for a dining area and living area? I don't want the space to feel too small and the living area has to be big enough to comfortably sit 4. Plan B would be for a built in banquette style dining area to the left and a peninsula. My worry with this is having enough room for appliances and worktop space etc. Though I like that the dining isn't encroaching into the living space.


I feel like I'm going round in circles so any guidance would be fantastic. Thank you!

Reload the page to not see this specific ad anymore
Houzz uses cookies and similar technologies to personalise my experience, serve me relevant content, and improve Houzz products and services. By clicking ‘Accept’ I agree to this, as further described in the Houzz Cookie Policy. I can reject non-essential cookies by clicking ‘Manage Preferences’.





Base 2 Roof Construction
Smeg UK
Related Discussions
Need help for kitchen/living/dining area
Q
Need help for kitchen/living/dining area
Q
I need help with paint colour for my living room and kitchen walls
Q
need help for Living room,dining room
Q
OnePlan
i-architect