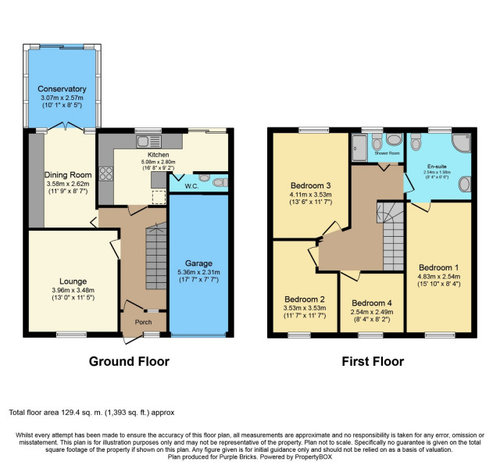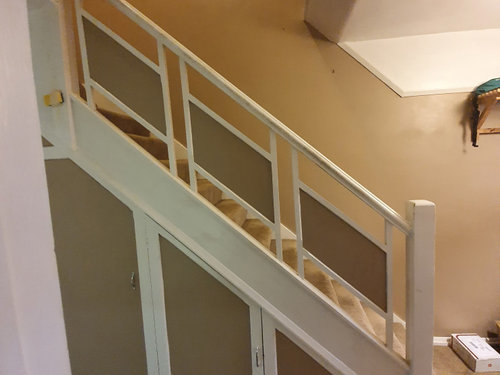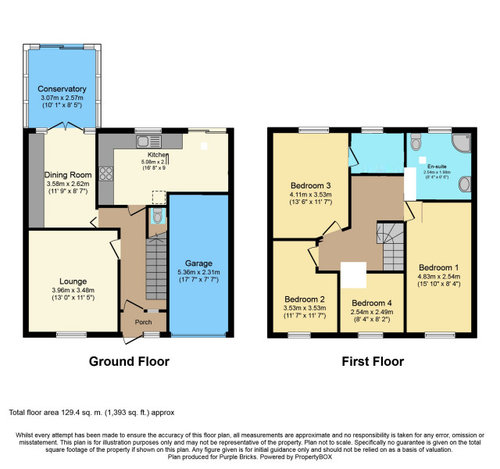Upstairs House Layout Change
Jonathan Ryan
3 years ago
last modified: 3 years ago

Sponsored
Reload the page to not see this specific ad anymore

Hello,
We moved into the above Semi-Detached house last year, previous owners extended over the garage to make Bedroom 1 and En-Suite.
Ideally we would change this layout so that you can directly access Bedroom 1 rather than have it trapped behind a bathroom, we would prefer to keep the En-Suite (as labelled) as a free to access family bathroom rather than just swap these two around.
We have a large space between the bottom of the stairs and the front of the house, Circa 195cm which is currently wasted space, our initial thoughts were to possible move the stair case to free this space up however headroom may be limited due to where Bedroom 4 is overhanging stairs as per photo below:

I'm aware this is not a big enough project really for an architect but we are a little stuck with where to start and possible layout ideas.
If it physically fit we would love to move the downstairs loo beneath the stairs (not enough head room currently) as per (excuse poor sketch) below:

Where would we be best to start with a project like this?
Any ideas or layout tips would be greatly appreicated.
Jon

Reload the page to not see this specific ad anymore
Houzz uses cookies and similar technologies to personalise my experience, serve me relevant content, and improve Houzz products and services. By clicking ‘Accept’ I agree to this, as further described in the Houzz Cookie Policy. I can reject non-essential cookies by clicking ‘Manage Preferences’.





Jonathan
Jonathan
Related Discussions
Layout of house remodel
Q
Utility Layout
Q
Help to redesign upstairs of a standard three bed home
Q
Layout dilemma TV room
Q
H A
Jonathan RyanOriginal Author