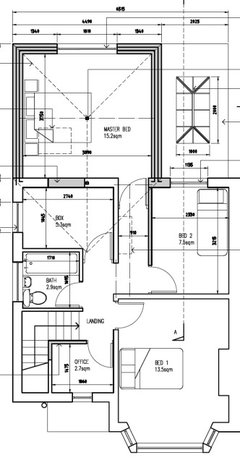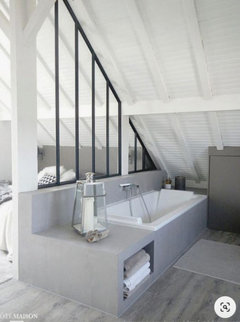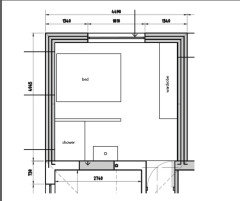15m2 Bedroom - best layout to fit ensuite and a modern design wardrobe
Catherine Walkin
3 years ago
Featured Answer
Comments (7)
Richard L
3 years agoCatherine Walkin
3 years agoJonathan
3 years agoCatherine Walkin
3 years ago

Sponsored
Reload the page to not see this specific ad anymore









juliebarnes2