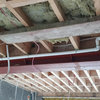Need help designing a new layout for kitchen/living/dining and garage
Angel Garcia
3 years ago

Sponsored
Reload the page to not see this specific ad anymore
Hi all, I am looking for help to re-design the layout of the ground floor of a house we are purchasing. We are thinking in converting the garage into a playroom and maybe something else as it is quite large. I don’t know yet which walls are load bearing and I know there is a pillar close where all the three walls intersect, I have marked it in the attachment. I will have more details on these this week as I am viewing with a builder. I would like to have an open plan kitchen with island, and also we really like the current living room space around the chimney facing the large window to the garden, would be great to keep it, we are a family of 4 (2 very little kids) and have 4 bedrooms upstairs. I am not uploading my layout idea not to bias anyone, what would you do to make the most if this space and create a wow effect in this house?? Thanks so much in advance

Reload the page to not see this specific ad anymore
Houzz uses cookies and similar technologies to personalise my experience, serve me relevant content, and improve Houzz products and services. By clicking ‘Accept’ I agree to this, as further described in the Houzz Cookie Policy. I can reject non-essential cookies by clicking ‘Manage Preferences’.





Angel GarciaOriginal Author
Related Discussions
URGENT Please help with Kitchen Diner living layout
Q
Need help with sofa choice for living room
Q
Need help with living room furniture choices
Q
help with new extension kitchen/living layout
Q