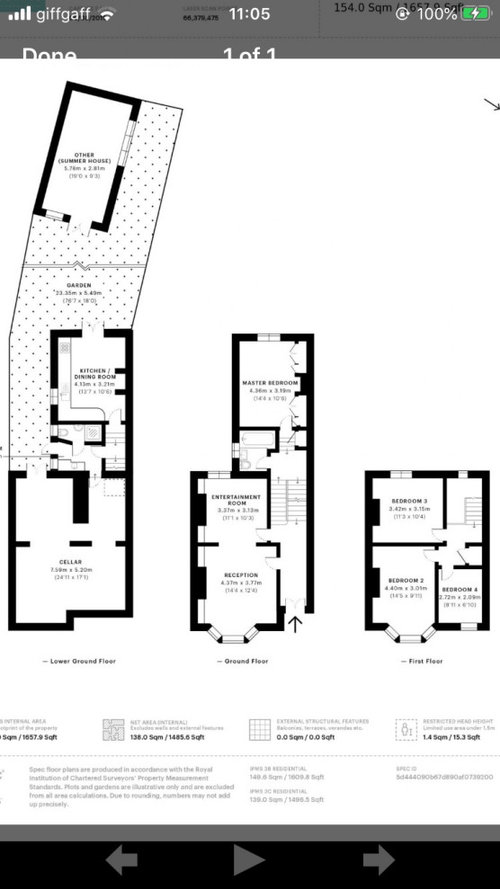Loft conversion & Kitchen extension Newbie!
Hello Houzz team,
This is my first post! Looking to convert a loft and have a kitchen extension done and am at the very beginning. The house is in Charlton south east London, and is split level. Other homes on the street have done a step-down sort of loft conversion (not sure of the term).
I’d love to know your ideas on rough ideas of cost for these two projects as we budget. Here’s a floor plan of what we would be starting with and what we’d hope to achieve (based on a similar house).
The kitchen rear extension would be high spec and about 3.4m by 3.1m with a large lantern roof light and full width bi-fold doors.
And the loft conversion would also be high spec with a 3.24 by 3.13 bedroom, and
5.23 by 4.75 bedroom and bathroom, with as large windows as possible! With the step down split level thing.
Does anyone have a rough idea how much this would cost?
Thank you!


Comments (10)
Base 2 Roof Construction
3 years agohi Emma
i just have a look at your existing and proposed plan and it would be couple of questions.
is it a reason why you do not extend to the side and return and get rid of part of the existing kitchen wall to widen out?
mainly asking as then you can have a same type and shape kitchen with an island and diner area plus behind the existing bathroom/toilet a utility room as well.
regards of costs.
for the extension incl lanthern and bifold i would say calculate about 25k£+VAT but its many factors can lift the price such as manhole removal opening sizes and structure works involved boiler replacement amount of electricity points and finish outside for example bricks or rendered.
for your loft conversion i would say take it as about 50-55k£+VAT depends on a level of a spec.
other then that you would supply
-sanitary wares (around 1500£ for a good spec)
-kitchen (around 5000£ for a good spec)
-structure engineer drawings (£1000)
-architect drawings and planning (1700£)
-manhole removal (1500£)
-boiler replacement and new boiler (4000£)
-floor tiles and flooring products (~?)this is just an assumption compare to your description and based on my previous experience.
also prices are vary in your area as i seen quotes from a lower level up to the mountain so its good to have couple of quotes before you make a final decision.
if you would like to have a proper project might worth it to do a tender spec documentation or ask for a quantity survey from one of the builder you choosing.
Nest Estimating Ltd
3 years agoHi Emma, we recently provided a homeowner with a budget cost for similar works. The estimate provides a detailed breakdown of works and expenses as well as highlighting potential areas where you can save money. If this is something of interest please send the plans and photos to hello@nestestimating.co.uk and we can provide you with a quote
Emma CW
Original Author3 years agoThank you both so much! It’s really useful to have these figures. @Base 2 roof construction, yes I would love the idea of side return extension, but as the house is split level the reception rooms are up 1/2 a floor than the kitchen level. I imagine it would be more complex but still possible? Thank you both.
Emma CW
Original Author3 years agoThank you so much @MrRew. That is really helpful. So your 125k includes the loft (and bathroom in the loft?) I just had a read of your thread- really helpful! We just moved from the Surrey Sussex border actually. I hope the plans are going well! Best wishes, Emma.
MrRew
3 years agolast modified: 3 years agoYeah, we're looking at the loft and ensuite being included in this budget, as well as replacement family bathroom and some alterations on first floor. Having spoken to a few neighbours on streets around us, some people have spent £100k just on a (20 sqm) rear extension, whilst others have added an entirely new floor (e.g. bungalow to two storey house) for that sum, so costs are very project-dependent.
Once we have the structural calcs and building regs drawings back at start of Sept, we'll some building quotes which I can share. This will probably be in another 4-8 weeks, if that's helpful.
i-architect
3 years agoED It's a shame you don't appreciate free help from a fully qualified and experienced architect! I'm on a mission to help everyone have the beautiful home they enjoy and find easy to live in. I give a lot of free help and advice here and I'm offering everyone a way to get even more help.
E D
3 years agoIt’s a shame you‘re doing that by clogging up the forum.
You could have started a thread offering your free help instead.

Reload the page to not see this specific ad anymore




MrRew