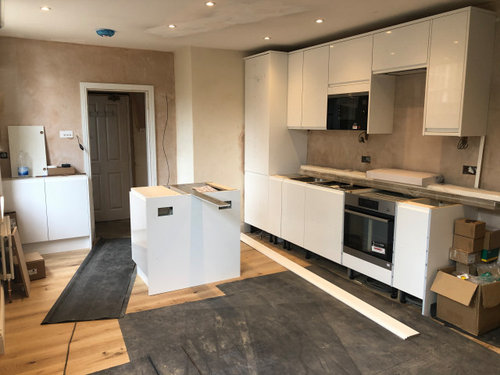Hob to cooker hood distance dilemma - tall wall units!!
Will Spencer
3 years ago

Sponsored
Reload the page to not see this specific ad anymore

My ceilings are pretty tall so I have opted for 900mm high wall units in my new kitchen. However when planning the canopy extractor, I am struggling to decide on the size of bridging unit used. At the moment there is quite a big gap (1100mm) between hob and extractor. I’ve read it needs to be around 650mm for induction hobs. The real life photo attached is this setup.
However on the drawing attached, does the bridging unit which brings the distance down to approx 750mm look too low? I’m not sure if it’s because the wall units are so tall it just looks out of proportion?
i just don’t want an extractor that doesn’t work effectively! I am quite tall at 6 foot 1 so the 1100 gap means I can operate the extractor properly but at the same time the 750mm gap is also fine as I don’t bash my head.
what are your opinions? Help please!!

Reload the page to not see this specific ad anymore
Houzz uses cookies and similar technologies to personalise my experience, serve me relevant content, and improve Houzz products and services. By clicking ‘Accept’ I agree to this, as further described in the Houzz Cookie Policy. I can reject non-essential cookies by clicking ‘Manage Preferences’.





Will SpencerOriginal Author
The Kitchen Lady UK
The Kitchen Lady UK
OnePlan
Ellie
Will SpencerOriginal Author
Ellie