Not sure what to do with our kitchen... Help!
C D
3 years ago
Featured Answer
Sort by:Oldest
Comments (32)
C D
3 years agoRelated Discussions
Need help with our bedroom.....
Comments (8)A cream fluffy carpet with a lilac and shades of dark purple as a duvet. The back wall could be wallpapered flowers and the rest of the walls just plane white x I'm 12 and love to become an interior designer as well x can u also post me what the finished room looks like? x...See MoreNeed help for our kitchen
Comments (1)I would choose a pale colour that works with the lightest part of your work top...See MoreOur kitchen
Comments (2)Hello Jane, Well I would look at it this way. Are you an avid user of the kitchen, do you intend to have a dining area within. Is entertaining a big part of your life. Or does the house suggest an open plan arrangement.. If there is a large living room and all the rooms are sizeable then it would suggest that you use the space accordingly.. However if you have to knock walls through in order to extend the floor area to gain a large kitchen then that's slightly different as you may well be losing in other respects. Perhaps it might be a good idea to look at the square footage of the floor in question and what you need out of it. If the ratio of kitchen vs living room is disproportionate in favour of kitchen then I would personally want a larger living area.. It is entirely possible to have dining in living and separate kitchen.. So work out where you want to do the eating.. If there are not separate rooms for each, as this may help you to decide.. Look at the flow of the house/apartment too.... : ))...See Moreneed help with our extension
Comments (2)Hi David, If you could provide photos of the property that would be very helpful. Also, as jonathandb1972 said, any plans would be greatly appreciated here, so there is something to work with. If no plans available, even a crude drawing will be useful to help visualise the layout. What style would you like to achieve? (contemporary, country etc.). You said you'd like the extension to incorporate your current kitchen. What else would you like to have there, as it is going to be 2 storeys extension? Bedroom with en-suite? If you provide more information I can create couple of ideabooks for you to start with....See MoreC D
3 years agoC D
3 years agoC D
3 years agoOnePlan
3 years agoOnePlan
3 years agotezz4
3 years agoC D
3 years agoC D
3 years agoJonathan
3 years agoC D
3 years agotezz4
3 years agoJonathan
3 years agoC D
3 years agoJonathan
3 years agoLaura
3 years ago

Sponsored
Reload the page to not see this specific ad anymore
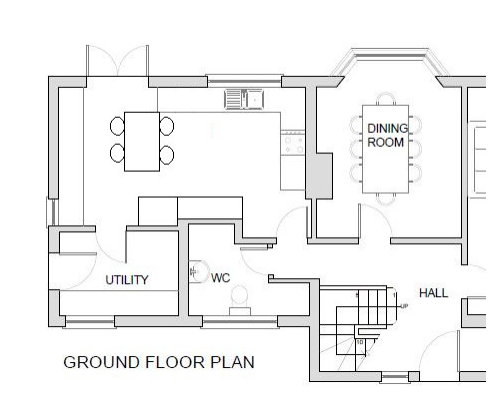


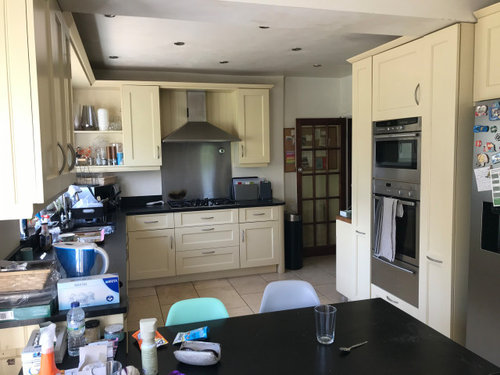



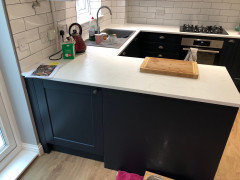



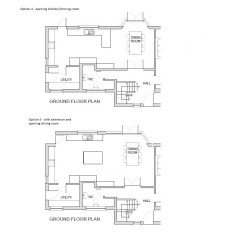




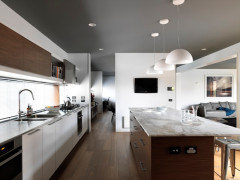
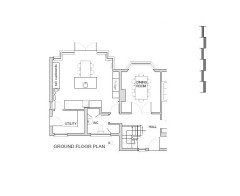
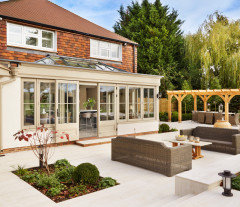






Richard L