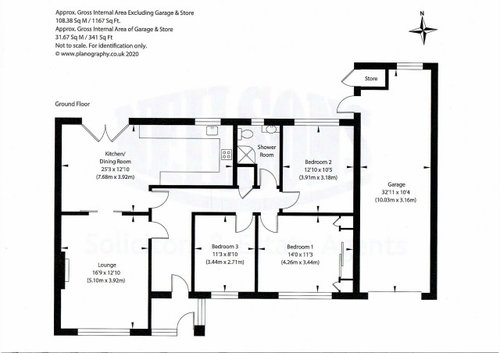Help choose our master bedroom layout
Nicholas Scott
3 years ago
Option A: Straight wardrobes, more floor space
Option B: Walk in wardrobes, view of the garden

Sponsored
Reload the page to not see this specific ad anymore
We've recently moved house in Edinburgh, and are extending into the garage to give us an additional bedroom, bathroom and utility room. However, we're undecided about the potential master bedroom design.
The proposed master bedroom would be (not including wardrobes) roughly 4.7m wide (West to East) and just over 5m deep (North to South). We're knocking down half the side of the house and extending along the back to allow for a more spacious design, but will end up with the back wall of the house about a third of the way into the master bedroom.
We can't extend in any other direction due to the neighbours garage being less than 6 inches to the east of ours, and a garden retaining wall about 1m north of the garage. The kitchen and lounge have both been renovated shortly before we purchased the property and are lovely so we don't want to change that side of the house.
We're moving the master bedroom to the back of the house as it's more peaceful and has better view of the well-established beautiful garden. However, the front of the house has (quite) good views over the hills so if you can think of a plan involving the front of the house, I'd love to hear it.
The current floor plan is:

OPTION A

Pros:
Cons:
OPTION B

Pros:
Cons:
Of course, if you can think of another design, I'd be pleased to hear your suggestions.

Reload the page to not see this specific ad anymore
Houzz uses cookies and similar technologies to personalise my experience, serve me relevant content, and improve Houzz products and services. By clicking ‘Accept’ I agree to this, as further described in the Houzz Cookie Policy. I can reject non-essential cookies by clicking ‘Manage Preferences’.





Jonathan
Nicholas ScottOriginal Author
Related Discussions
What is the average size of a master bedroom/bathroom?
Q
Please help with my Master Bedroom!!
Q
Need help with ideas for ensuite / walk in closet and bedroom
Q
Master Bed layout help
Q
Jonathan