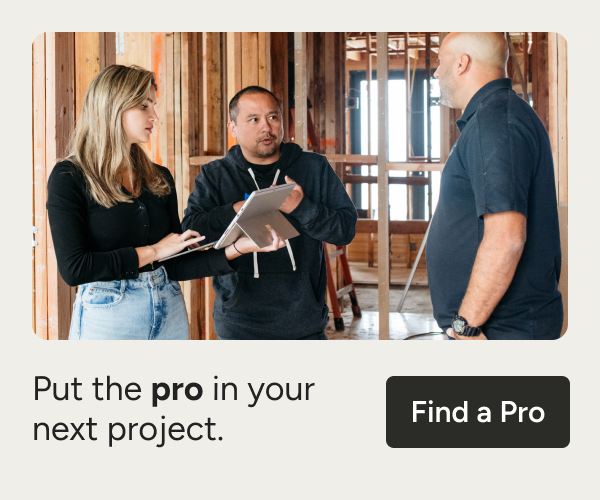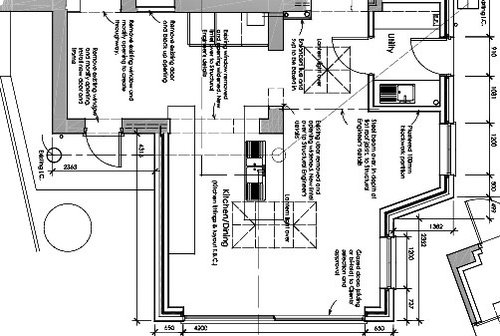design dilemma - new wrap around extension (kitchen extension)
david jackson
3 years ago
Featured Answer
Comments (6)
Jonathan
3 years agodavid jackson
3 years agoRelated Discussions
Kitchen - Cute or Mixed up?
Comments (40)Mary, it has been a while since I read the comments. I think you can take your time with growing with your new decluttered kitchen. It is truly beautiful with just the changes. Don't go spend a ton of money, save it and go on a holiday to a state park or something you have always wanted to do. If your friends that you invite over for dinner don't love ...... well just coming over and visiting,.... then oh well. As long as you are happy, but no need to break the bank..... you did great already. I love it, if you do more, please share though? And to bamamom, I so agree with you! My own, awful, claustrophobic kitchen is LESS than 8 ft x 11 ft... yep that tiny and horrible. I have taken out the nasty, dropped ceiling and have the slightly vaulted original one now, but with pipes showing where the HVAC was put in after and then the repiped ones....... I did not know they plumber would do this, much less the others were there.... gag me. And no money to do it up even decent....See MoreSuggestions please for L shaped room.
Comments (8)Hi there, It's always difficult working out the best place for a fireplace and indeed a tv but what I would ask is why have you opted for an L-Shaped extension? Have you got lots of constraints on the land or the garden? Long and thin extensions can always be a problem as they lack the width to create nice spaces without bottle necks or furniture blocking circulation and people movement. One of the things you will have to think about is the venting or flue / chimney and then there's the regulations about the stove being a minimum distance away from combustible materials. It would be nice to be able to look at the burner while you're facing into the garden so maybe a wall on the patio side to break up the glass doors and then add more light in from above to make it a little cosier. Sometimes too much glass can feel / look cold. The TV is always a problem but I suggest again to possible mount it on a wall but remember if you have the screen facing all that glass you will get reflection problems. Maybe you need to make a feature wall out of slate or stone that would have the wood burning stove against it and the TV offset a little on the same wall. Then have your glass doors either side so when you're sat on your sofa you can see the garden / patio all while sat in front of your stove and viewing the tv. Its a difficult one all in all but if you have the opportunity to alter the L shape and make at least one leg of it slightly wider it may give you a better option for the burner, sofa and the cosiness without the feel of a long thin room with not many passing places. Just a couple of suggestions but as I can see the design brief or land size / constraints etc I might be a little off the mark. Cheers. Simon www.scdc.biz...See MoreWin a design consultation at The permanent tsb Ideal Home Show!
Comments (74)Hello Houzz Ireland, We are currently renovating a 1960's build - so as you know, there is a lot of decisions to be made!! So it would be nice to get some gems of advice from the experts to help us through this daunting task. Areas where we would really like some inspiration for - small bathroom downstairs. I would really like to do something fun with this room and although small, I think it could work really well with some funky wallpaper or possibly tiles?! I'm just not sure what to do with it. Also - pulling a whole house together?! Where do we start? We have the bigger pieces of furniture but how do I know what nest of tables goes best with a suite? Or what accessories will bring a room together? I'm due a second baby in 2 weeks time so any help at this stage would be so amazing - to guide me on the right interior design path for our new house. Thanks, Laurie...See MoreOpen Plan Kitchen & Living Area Advice Please...
Comments (4)A few things I would change from experience...instead of a single and double door I would spend the extra money and put in a bifold corner section...would open up the space so much more. as for the kitchen...completely flip your design...put your breakfast bar closer to the window...make it large and multipurpose with the hob in it and then put your main band of cabinets either left, right or behind? We have recently restructured our existing cabinets to this layout and put in new countertops and it works far better than before!...See MoreCarolina
3 years agoOnePlan
3 years agodavid jackson
3 years ago

Sponsored
Reload the page to not see this specific ad anymore






Jonathan