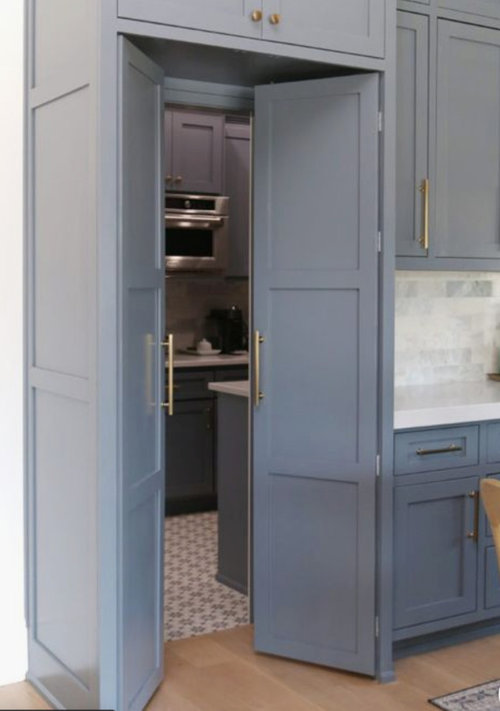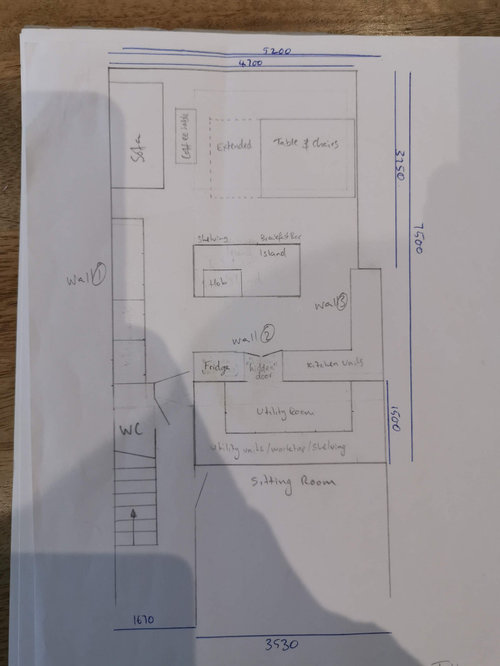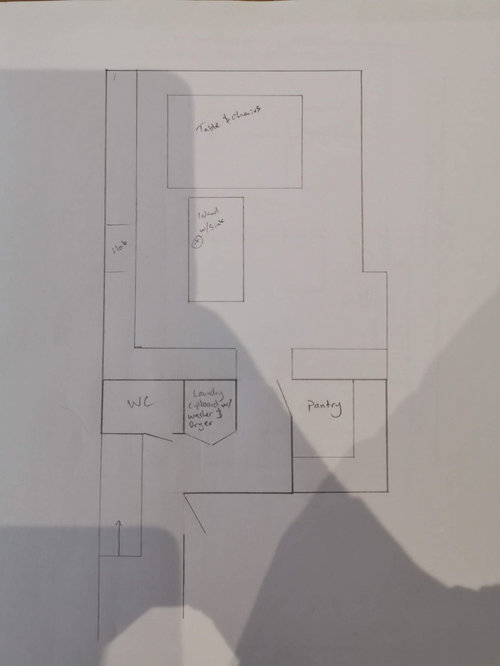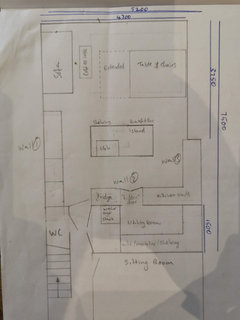HELP!! How to lay out our new kitchen. I am going mad!
Ben Selby
3 years ago
Featured Answer
Comments (15)
Related Discussions
Need help to dress up my dining room,am thinking of cream panelling,ra
Comments (33)If you want custom cream panelling built from scratch, it is likely to take you more than three weeks to line up a contractor, get it built and then painted. If you want to use beadboard (thin, lightweight, cheap) you can do it yourself if you are good at the small precision cuts around the wood window trim and behind the radiators. You can get a custom built wood cover with doors for your tv or use the painting over tv disguise made with hinges. I think the room is beautiful as it is. Spend some money on a truly beautiful, impressive chandelier, have it centered over the table. If you want to impress relatives at an event, the chandelier is the way to go. Clean the windows for extra sparkle. If you are in the US, try Home Decorators http://www.homedecorators.com for DVD storage cabinets that are closed. I would not get a rug for this room unless I was ready to get it cleaned frequently and I could find one that looked good with dog hair on it and did not show stains. A good quality, highly patterned wool Oriental rug will do that job nicely. Such a rug is an investment and may take longer than three weeks to find....See MoreOur bland kitchen - help
Comments (20)Kitchen cabinets will look fantastic painted. The thing to consider when thinking about worktops is the work black granite creates - they show every little watermark, so need a lot of polishing. I discovered this when doing lots of experiments on granite samples! Other thing to bear in mind is granite is porous, so you have to be careful about staining the lighter coloured worktops and granite requires resealing after a few years. Because I'm quite lazy and didn't want any maintenance, plus we are a messy family, I went with Compac Quartz in white mirror, it's practically bomb proof and I haven't managed to stain it yet (3 years on). Comes in tons of colours....See MoreNew kitchen grey or cream?
Comments (18)I would still do an island. You have the space. I hate having my stove against the wall. You get boxed in and forget about two people working at once. How about stove in island, fridge all the way down to the right? You don't want the fridge to interrupt work space. You will end up w two too-small spaces instead of one nice functional one. We had an island with a downdraft Jenn-air stove-worked quite well for most needs....See Morehelp with new extension kitchen/living layout
Comments (4)In the main I agree with Patricia. I would move the dining table to the living area, move the living area to the kids room, move the island a little more to the right so it is just a little more over than the width of the entrance walkway, at the moment it is more to the left and almost interrupts the entry flow enough to keep catching your self on the edge, with the table moved it will allow this, plus there may be enough room for more storage on the right hand wall decorative or practical and naturally shallower than standard depth, consider what it would be used for then you can make an informed decision on depth. The island sink and bin are not far from the tall unit pantry and fridge, so no I don't think they are to far away, whatever you get from these places are to be opened probably by the sink or bin, or opened to eat from the packaging. Also why would you have a log burner and an aga in the same room unless your aga is an electric one? They both give of tremendous heat, an aga is constant and unless you have planned for other oven types it will be year round so summer as well, as Patricia mentioned bare in mind how the sun transits your house, where it's position is when you will be in these areas which I'm guessing will be most of the time. I know plenty of people who gave had " improvements revamps etc" to their kitchen dining living spaces with plenty of regrets, loads of glass to bring the outside in, underfloor heating and an aga, the underfloor heating is switched off you can't zone it to where you want it, and the aga gives of to much heat with the glass combined, all the hard surfaces, no acoustics were considered by the so called "architects" sound is a problem too, something else to consider, someone else had to have some of their new kitchen change to make room for an air conditioning unit because of the heat, this is very expensive to run constantly, summers are almost unbearable, these things also affect materials being used such as leather and wood drying out and cracking/splitting. I hope this has been helpful. Kind regards Barbara...See MoreEllie
3 years agoBen Selby
3 years agolast modified: 3 years agoBen Selby
3 years agoOnePlan
3 years agoJonathan
3 years agoBen Selby
3 years agoBen Selby
3 years agoBen Selby
3 years agoArtistic Interiors
3 years ago

Sponsored
Reload the page to not see this specific ad anymore












Jonathan