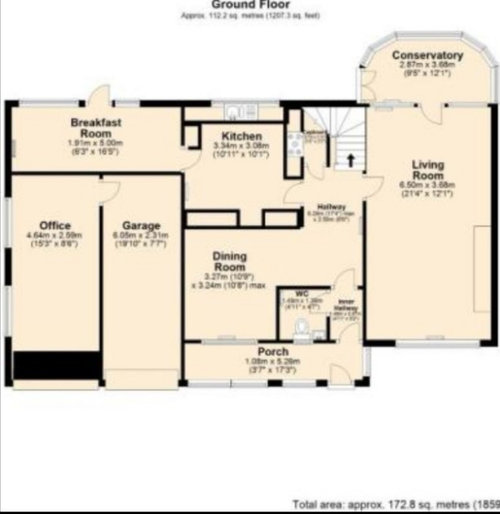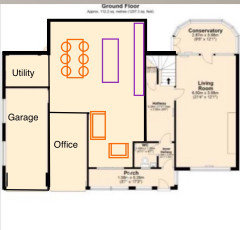Forever home, wrong downstairs layout. Help please
Suzanne
3 years ago
Featured Answer
Sort by:Oldest
Comments (46)
Poppy Noble Interior Design
3 years agokeiblem
3 years agoRelated Discussions
Make my room more impressive
Comments (127)Lots of ideas....couldn't resist adding my two cents. i copied your photos and did a little cut and paste- it's messy, but hopefully gets the main idea across. i'd put your sofa in front of the large book case, chair by the fireplace, tv on the stand on the wall opposite the fireplace - so you can either look at the fire or the tv. Someone suggested using frames of one color for your photos - an inexpensive way to do that would be to spray paint them all a dark color-black goes with everything. Since your shelves are a medium tone wood, display things that are dark or light so that they contrast against the wood. Limiting your display items pallette to a few values usually helps to unify things. (I think that's why so many people want to paint the shelves or put inserts in the back to help your nice things read more clearly...some get lost). If you want to "splurge" -you may consider having a carpenter make a few solid tall cabinet doors to provide a visual break in the shelving. I'm showing 3 doors - 1 on the right side of the fireplace and 2 on the left to leave two open vertical shelves for display on each side - with things arranged to frame the fireplace as the focal point. To add some height to your big vases, consider stacking some books beneath them. Enjoy experimenting untill you get something you're happy with - good luck!...See MoreHi there , looking at house with north east facing garden, has anyone
Comments (327)How will you pose for your Miss Photogenic photo op? Will you go with the Carmen Miranda fruit bowl tiara? Or would the Easter egg thingamadooeys suffice? Decisions, decisions..... Maybe Grover could photo shop each one with your dress so we can decide? We wouldn't want to break any decorating rules because we do have our reputations to uphold. LOLOLOLOLOL...See MoreSmall downstairs toilet & shower - are my ideas gonna work?
Comments (12)Hi. I think the overall look is good. Large tiles do make a room feel bigger as the pattern is less busy however I've seen the hex tiles in small bathrooms and they seem to work as your inspiration pic shows. I would probably lose the flowers though if I'm honest. Do you want the window for light or ventilation? Could a decent extractor be sufficient? I'm thinking that back ŵall could look quite busy. Is there any opportunity to change the layout? Moving soil pipes can be a little costly but could the sink be moved although ideally the loo would be hidden round the corner. You can pick up some great looking vintage or vintage style taps on ebay although unsure if the quality of the repro ones, If the layout can't be changed maybe have a corner loo and ŵall hung trough sink and put some storage in on the rhs as you come through the door depending on how you plan for the shower to open...See MoreTub be or not tub be...
Comments (73)I think it looks great so far. Many of the ads for claw foot tubs, and magazines, show them with encaustic/cement tile and plain white surround. Also, you did something creative and attractive with the tile layout. I love the nickel shine of your clawfoot legs too. If you can maybe get a corner shelf on one side of the wall, you'll have a place for soap, candle or bubble bath. And maybe hotel towel holder on another wall to get the height up. Congratulations and thanks for sharing....See MoreSuzanne
3 years agoSuzanne
3 years agoJonathan
3 years agoSuzanne
3 years agoSuzanne C
3 years agoSuzanne
3 years agoSuzanne C
3 years agoSuzanne
3 years agoH A
3 years agoSuzanne C
3 years agoSuzanne
3 years agoSuzanne
3 years agoSuzanne C
3 years agoSuzanne
3 years agoSuzanne
3 years agoSuzanne C
3 years agopeggysue67
3 years agoSuzanne
3 years agoMarianne
3 years agoMarianne
3 years agoHusby
3 years agoSarah FitzMorris
3 years agoSuzanne
3 years agoSarah FitzMorris
3 years agoSarah FitzMorris
3 years agoLaura
3 years agoMarianne
3 years agomeeaccount
3 years agolast modified: 3 years agomeeaccount
3 years agoSuzanne C
3 years agoSarah
3 years agoSuzanne
3 years agoVictoria
3 years agomeeaccount
3 years agoArtistic Interiors
3 years agoWalk Interior Architecture & Design
3 years agoSuzanne
3 years agoArtistic Interiors
3 years agoWalk Interior Architecture & Design
3 years agoSuzanne
3 years agokl55hp
3 years agoArtistic Interiors
3 years agoSuzanne
3 years ago

Sponsored
Reload the page to not see this specific ad anymore








Artistic Interiors