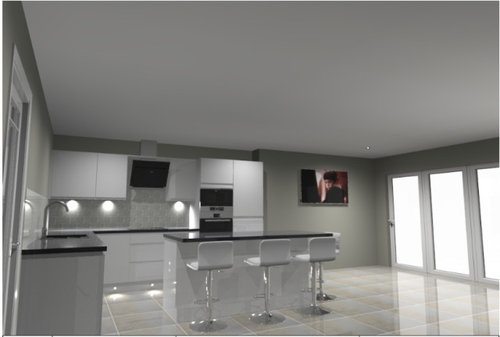Help with open plan layout!
Jill Hunt
3 years ago
last modified: 3 years ago

Sponsored
Reload the page to not see this specific ad anymore
Hello, hoping someone might be able to help! We're having an extension done to create the room below, it will be 5.5m wide and 6m long.
This was our original layout from the architect's drawing, however we want to switch the sofa to the opposite side (as per the more basic plan, first drawing). as this will maximise the views from the sofa to the surrounding hills.



My biggest problem, and this probably sounds terrible, is that we very much have TV dinners, e.g. if the football is on we'll sit and watch it while we eat. With this layout the island seats (and adjacent dining area) will have no view of the TV! I know it sounds ridiculous to think like this, but I worry it will actually really annoy us in practical terms! We are creating a separate snug so it might be that we do actually sit with no TV in our new world, but I doubt it :-)
Any advice on layout would be great - we've also tried flipping the kitchen to the other side, but then there isn't the nice L shape to fit lots of units in, and the lounge/dining then feel a bit squashed.
Thank you!

Reload the page to not see this specific ad anymore
Houzz uses cookies and similar technologies to personalise my experience, serve me relevant content, and improve Houzz products and services. By clicking ‘Accept’ I agree to this, as further described in the Houzz Cookie Policy. I can reject non-essential cookies by clicking ‘Manage Preferences’.





The Kitchen Lady UK
Jonathan
Related Discussions
Need help deciding on furniture for my open plan living rm & sun rm
Q
need help with downstairs kitchen(shou;d I go open plan
Q
Open plan layout
Q
open plan layout
Q
minnie101
OnePlan
Jill HuntOriginal Author