Lighting for north facing kitchen
Hi everyone,
We are currently extending our kitchen to form a kitchen/diner, but are struggling to visualise what lighting or colours would work best for the room.
It will have a north-facing picture window overlooking the garden, east-facing patio doors out to the terrace, and two Velux windows in the new part. I have uploaded the plan/dimensions below.

We've been generating quotes/designs via Howdens and DIY Kitchens so far and I've uploaded the plans/mock ups below. We are broadly happy with this in terms of layout, but are now moving on to lighting and colour choices.
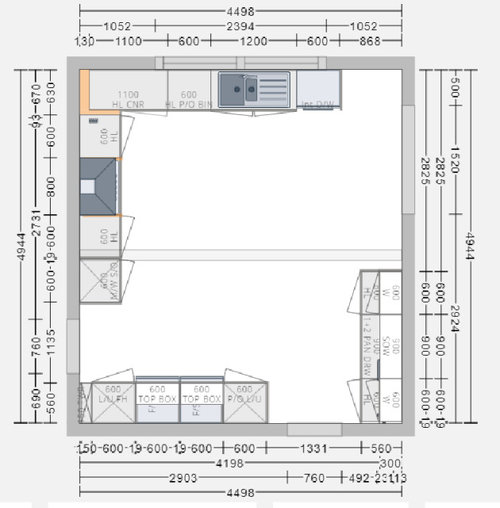
Currently, we are thinking of downlights in the "old" part of the kitchen, which will have a normal flat ceiling, and also directional downlights in the vaulted ceiling of the extension part. Plus some under cabinet lighting.
As per the visuals below, except this doesn't show the vaulted ceiling, which would be over the sink/hob/patio doors. We are also having fully glazed sliding patio doors to the terrace (not part glazed French doors as shown), a solid internal door to the utility, and an open doorway (as shown) to the hallway, which will bring some sunlight from our south-facing front door and rooms:
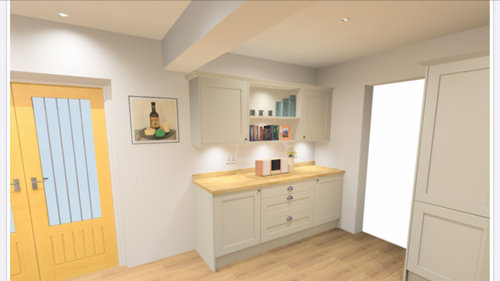

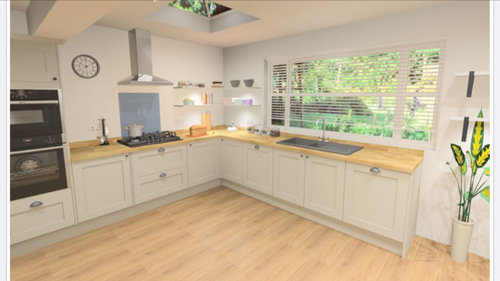
We will have a table in the centre of the room, and are wondering whether we should also have some kind of pendant/feature lighting above this? I'm not sure we would want all the spots on during dinner, but just the under cabinet lighting would likely make the room too dark.
What sort of lighting options might look ok if hung under/near the RSJ? The table will likely run perpendicular to the beam, as the room is longest from sink to fridge/freezer.
Also, the visuals above just show some shelving near the hob, but we are undecided about this. We were originally thinking of keeping this wall quite clear, or with maybe just a shelf each side of the hob. We felt that we had enough cupboards and storage already, but we then weren't sure how to deal with lighting in this part of the room, if we had no wall cupboards or shelves. Any suggestions?
We did also do a mock up with wall cupboards, but just can't decide which we prefer! I like the look of more open shelving, but am not sure what we would store there (pasta etc maybe?) and also hate having to clean grease/dust from exposed items near to the hob! But wall cupboards might be overkill in terms of look and storage needs......
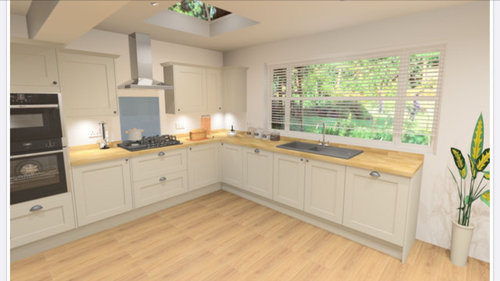
Finally, the south-west corner of the kitchen may prove quite dark, as we have a bank of tall units here and no option for wall lights or under cabinet lighting. Guessing the ceiling downlights will be fine in general here (only going to be using this area to walk through to utility or use the fridge etc), but I wonder how that dark corner will look if, say, we just had the under cabinet lighting on during the evening? Would uplighters here, onto the ceiling, be possible/helpful?
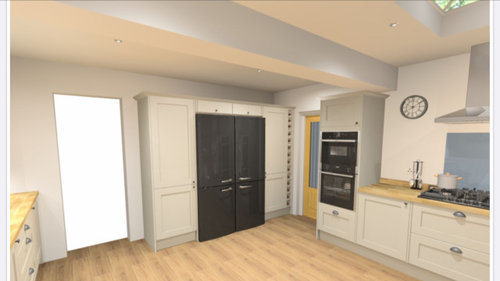
Thanks for reading and open to all suggestions! We are also not set on the colours show in these visuals, so tips for cabinet and wall colours for a north-facing room are also welcome :)
We will most likely go for either an off-white or pale grey for the cabinets (if that proves "warm" enough), but then I'm stumped for what colour to use on the walls to prevent the room from looking too cold or monotone - we like simple schemes and restful rooms, but would like a bit of colour too!

Reload the page to not see this specific ad anymore




OnePlan
MrsTigsOriginal Author
Related Discussions
Need help on choosing paint for north facing sitting room
Q
Redecorating a North facing bedroom
Q
WRm pale grey for north facing room
Q
What paint colours work best in north facing living room and kitchen
Q