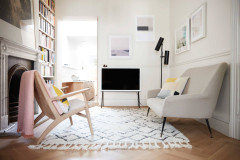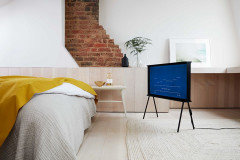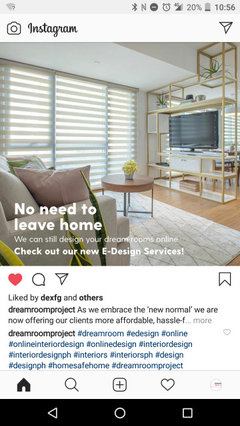Odd living room layout help
Charlotte McKenna
3 years ago
Featured Answer
Sort by:Oldest
Comments (12)
Charlotte McKenna
3 years agoRelated Discussions
Need help with awkward living room layout
Comments (3)I disagree with the above comments. If you're open to big changes, especially if you plan on replacing the fireplace, you could install a lower mantle, and install the TV above it on a swing arm. This way, the TV and fireplace will remain the focus in the centre of the room, while still being able to view the TV wherever you deem most comfortable on any given day. I think the oblong shape of the room would allow for a couple different seating arrangements. Looking at the second image (fireplace on the right), imagine a compact love seat with it's back facing the double doors. Across from the love seat, 2 accent chairs, backs facing the photographer. Add a coffee table of your choice, and you now have a conversation space in front of the fireplace that is also ideal for watching TV. Thinking about the space behind the love seat, closest to the double doors; a half-height, full-width bookshelf would be lovely along the right wall (left of the fireplace), or even a cushioned bench seat with storage underneath, or both! One orientation to the right of the fireplace, and one to the left. Behind the love seat you could place a console table with lamps and accent decor that would create a visual division, making each seating area seem more intimate and purposeful. Add a full-width, floor length set of drapes on either side of the double doors and area rugs under each seating area and Bob's your uncle!...See MoreOdd shaped living room
Comments (11)Thanks for all advice, do you mean book cases on wall that leads to dining room. tv unit on long wall looks good any tips on best way to lighten room and how to place furniture and centre room a little. more photos added. I can get new furniture so open to suggestions....See MoreNew Build Living Room Layout - Help
Comments (0)Hi, We have bought a new house and can't decide on the layout of the sitting room and was looking for some help. There is an electric fireplace integrated into the middle of the center wall and two alcoves on either side. I don't want to mount the TV above the fireplace as it will be too high so am wondering what is the best room layout and TV position. There is also a bay window at the front. We are planning on getting an L shaped couch as well. I have included the floor plans below. Any advice would be a great help!...See Moreliving room layout - help
Comments (0)Hi there I’m building a new house and need to buy furniture as we are about 12-16 weeks out now. I have struggled with furniture layout as had originally been thinking of a corner couch in the middle or the roof so fire and tv would be visible when you sat down, but I drew it on floor in chalk and all it did was create a walkway around the couch with no real space for anything else - eg additional chair at the back end of the room etc. Felt to me like a waste of space and no function. I seem to have a lot of window and not so much wall to work with and as the ceiling is vaulted at the end where I have the fireplace seems to me would be odd not to orientate the furniture towards that view! I’ve drawn an alternative option in a programme I found online which I set out below with some pictures. The ceiling is vaulted to about 4.5 metres or so at the wall where the plant is in the picture below. Inset fire on that wall and tv on wall opposite over a sideboard. Any suggestions / improvements would be greatly appreciated- many thanks I’m advance!...See Moreminnie101
3 years agoMarina Drobot at Cinnamon Space
3 years agolast modified: 3 years agoMarina Drobot at Cinnamon Space
3 years agoMarina Drobot at Cinnamon Space
3 years agoCharlotte McKenna
3 years agoClaire Callan
3 years agoNina T
3 years agoMarina Drobot at Cinnamon Space
3 years agoNina T
3 years ago

Sponsored
Reload the page to not see this specific ad anymore










Marina Drobot at Cinnamon Space