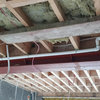Reconfiguring Ground Floor and removing lean to
David Miller
3 years ago

Sponsored
Reload the page to not see this specific ad anymore
We are looking to buy our first home, and have found one that we think with a bit of work could work for us. At the moment, the east-facing 'family room' is a lean to extension with nothing in it, that we feel is just stealing all the light and leaving the kitchen/dinner dark and dingy. Our feeling is that turning the lean to in to a proper extension - removing the exterior wall at east end of kitchen, bringing up to spec with proper insulation etc, reconfiguring position of doors, adding new windows - would be very expensive. So we are thinking to take down the lean to completely but keep the footprint as a decked area that would then have some kind of pergola structure over it, with widened patio doors or bi-folds opening out from the kitchen to create a space somewhere in between inside/outside.
Then the plan would be to remove the wall between kitchen/dinner and lounge and put glass doors in it's place, add wood or parquet flooring through out the kitchen/dinner and lounge to create a connected space that would be separated by glass doors. We'd then like to add a corner window in the south east corner of kitchen to open the room up more and allow more light in.
Furthermore we plan to remove a portion of the wall that is the direct eyeline from the front door through to kitchen, again to open up the space a little.
As we are first time buyers, we obviously have no experience in this and are a little in that dark to costs/potential pit falls of any of these actions. Any advice on layout and design as well as budgeting would be hugely appreciated!


Reload the page to not see this specific ad anymore
Houzz uses cookies and similar technologies to personalise my experience, serve me relevant content, and improve Houzz products and services. By clicking ‘Accept’ I agree to this, as further described in the Houzz Cookie Policy. I can reject non-essential cookies by clicking ‘Manage Preferences’.




Ang Lee Projects
David MillerOriginal Author
Related Discussions
Narrow House (15.4ft / 4.7m) - what are my layout options?
Q
Make my room more family friendly
Q
Blinds or curtains?
Q
Need help for my Living Rooom
Q