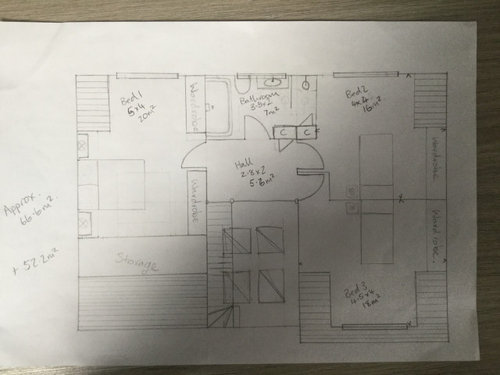60’s Bungalow renovation
Lynsey Clark
4 years ago

Sponsored
Reload the page to not see this specific ad anymore
Hi everyone 👋🏻
We just bought a bit of a fixer upper and I thought I’d use this time to plan the work we would like to do, it looks like our schedule is going to be held up a little so the more I can do now, the better!
I have spent a fair amount of time on it already but fresh eyes and professional nonetheles, will likely see any missed opportunities.
Current: 2 bedrooms, shower and tiny office upstairs, velum conversion. 2 bedrooms, bathroom, lounge, kitchen dining room.
What we would like: master bedroom, bathroom, two further bedrooms upstairs. Open plan kitchen, dining, living space, utility, shower room, spare bedroom/office. We also have plans to move the stairs to widen the hallway.
Here are pics of the current plan and my ideas so far. Also looking for thoughts on front dormer, I have included a picture of the house. I want to be sympathetic to the style.

I am looking forward to having some input, we are hoping that this house will work for our family for a very long time.
Thanks in advance 😊


I added a utility extension to house all or big appliances and give us a slightly bigger shower room.



Reload the page to not see this specific ad anymore
Houzz uses cookies and similar technologies to personalise my experience, serve me relevant content, and improve Houzz products and services. By clicking ‘Accept’ I agree to this, as further described in the Houzz Cookie Policy. I can reject non-essential cookies by clicking ‘Manage Preferences’.




Jonathan
Lynsey ClarkOriginal Author
Related Discussions
wood floor or carpet
Q
Bungalow renovation
Q
Living room arrangement
Q
Bathroom renovation
Q
Jonathan