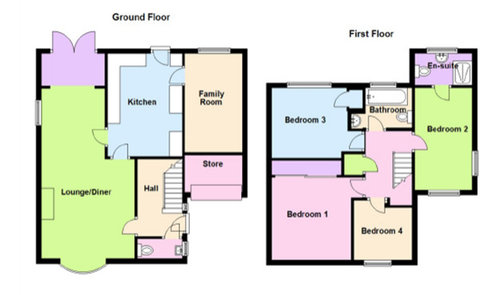Thoughts and Ideas Wanted - Kitchen/Dining Space
Indi 0885
4 years ago

Sponsored
Reload the page to not see this specific ad anymore
Hi Everyone - ideas and thoughts wanted!
We are in the process of buying a house which has the layout below (4m x 3.1m). I should say that the door which looks like it goes into the lounge diner is actually the other side of the wall and goes from the hall to the kitchen. There is actually a radiator in the kitchen on the wall where the door is currently shown. The sink is on the wall next to the back door, the cooker is on the right hand wall and the fridge is undercounter on the left wall.
The space is large but it doesn't really flow, my main thought is that the wall between the lounge/diner needs to go and become an open space with a stud wall going up to separate the lounge from the kitchen/diner but I wanted to see what other thoughts people may have as to what we could do. We also want to add a utility space which will probably need to be in the family room.
So all ideas/thoughts welcomed.......


Reload the page to not see this specific ad anymore
Houzz uses cookies and similar technologies to personalise my experience, serve me relevant content, and improve Houzz products and services. By clicking ‘Accept’ I agree to this, as further described in the Houzz Cookie Policy. I can reject non-essential cookies by clicking ‘Manage Preferences’.





youpski
arc3d
Related Discussions
Kitchen - Dining Room Design
Q
Desperately indecisive couple looking for advice on new kitchen/dining
Q
Arranging combined living dining space
Q
Kitchen/Dining/living area
Q