Best layout for adding an extra bedroom (or two)
Flora Poggio
4 years ago
last modified: 4 years ago
Featured Answer
Sort by:Oldest
Comments (31)
Flora Poggio
4 years agoFlora Poggio
4 years agoRelated Discussions
Help me finish my bedroom
Comments (36)I would also definitely go white if the windows are on the green wall. Will be much more natural to tie the accent wall with the stark wht contrasting walls. Always a very chic contemporary look. Also very relaxing as opposed to the treatments standing out when you already have your standout feature- the green accent wall. Great white bed you ordered! Then I love all the blue/green/ silver accent advice. I did a similar room in purples/greys/ whites and we used great posted prints of florals with a little oriental flair in nice big mats w frames. You could do florals or nice big botanicals in greens would be very fresh and modern!! White or silver frames or maybe even the shock of black would be cool....See MoreBedroom Storage
Comments (16)sorry haven't been on here much and havent had time or money to much about my room but should be getting to work in the next few weeks/month. I've added some more photos to give a better idea of the layout of the room and the dimensions. the first one is a view from the bed or the foot of the bed, so you can see the wall space isn't massive. The horrible curtains are waiting to be changed when I get all the work done! The second photo is the other wall to show where the door to the room is. Carolyn the wardrobe in the photo there is the one I'm going to put in the nook and then I was thinking of getting a carpenter to build shelving on the wall where the wardrobe currently is. Around the bed then would be more storage and shelves either side to act as bedside tables. As anyone any ideas for the type of shelving I should be looking to get built? I would be looking to hold - clothes that wouldn't be hanging like jumpers, t-shirts etc. I would definitely need an area for books/magazines, an area for toiletries and maybe then storage for items such as bed linen, blankets and random items like chargers for phones, laptops etc....See MoreFeedback on granny flat layout
Comments (3)I think you could improve the flow by moving the bathroom where the office is and extend to where the wardrobe is. Move the kitchen to where the bathroom is abs sitting area to where the kitchen is. Maybe tweak the bedroom to make larger to fit wardrobe. Have desk in open plan area....See Morehelp with ground floor layout and extension to Period House
Comments (14)Thank you so much for coming back to me, I really appreciate it. We are now thinking a max 30 sq metre extension and we'll have to tear down the poorly constructed extension that's there at the moment that houses the kitchen and utility etc. The front room will be a formal Living room and the next room which is currently the dining room will become the open plan living dining kitchen. I need to include a utility playroom and office in there somewhere too...See MoreJonathan
4 years agoFlora Poggio
4 years agoFlora Poggio
4 years agolast modified: 4 years agoFlora Poggio
4 years agolast modified: 4 years agorinked
4 years agoFlora Poggio
4 years agoFlora Poggio
4 years agoFlora Poggio
4 years agoFlora Poggio
4 years agoFlora Poggio
4 years agoFlora Poggio
4 years agolast modified: 4 years agorinked
4 years agoFlora Poggio
4 years agoLoftCraft London
4 years agoFlora Poggio
4 years agoFlora Poggio
4 years agoFlora Poggio
3 years ago

Sponsored
Reload the page to not see this specific ad anymore
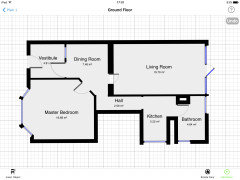
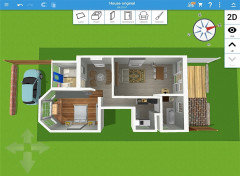
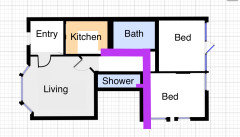
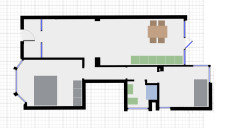

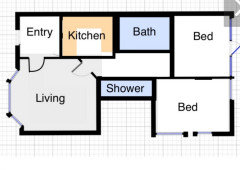




Jonathan