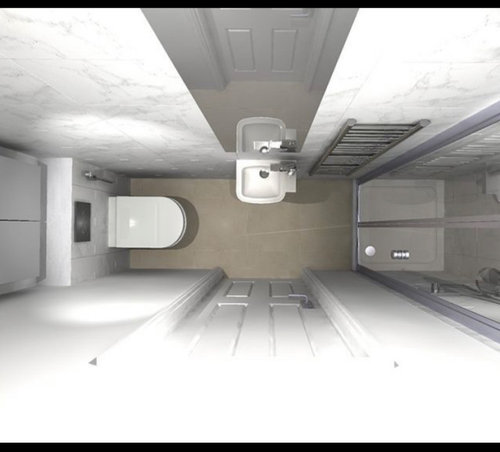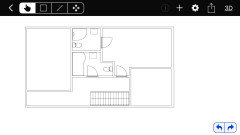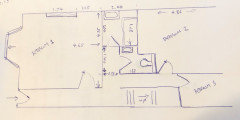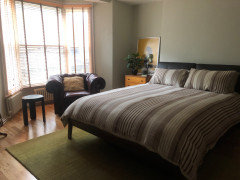Planning a narrow ensuite shower room
E D
4 years ago
last modified: 4 years ago
Featured Answer
Sort by:Oldest
Comments (10)
Related Discussions
What do you think about the layout? Any recommendations?
Comments (3)Wow, I really like this design and the rest of the house....really has a lovely flow to it and is very bright. My only concern with opening up the original living room to the hallway would be that the existing house is poorly insulated and would leave the front room cold during the winter. I imagine the existing front room as a dynamic room in that the doors to the dining room can be closed, a stove fire turned on and it would be a quiet reading/relaxing zone in the house. Though I must admit...the above example provided is really tempting. thanks Dytecture!...See MoreMain bath (guest) layout design
Comments (16)About your plumber saying "plumb layout is confirmed". That is a load of rubbish. It's fairly easy to move drains around (yes he might have to rip up some walls, but he can also do off-the-wall installations to avoid that). In a small bath proper placement is of the utmost importance!!! If you have the bathtub and shower next to each other that will be much better and then the glass separator idea should work. padmaramachandran's (see post above) setup sounds more reasonable to me as well (see first picture below). This is similar to your setup but as you have more space you could put in bath tub and shower where the picture only shows a bath tub. Also if you do it that way you could theoretically have a bidet or a wider wash basin (small double perhaps too). Example layout: Do you need a bathtub in the guest bath? If not you have a lot more room to work with. E.g. for a double wash basin and large walking shower and a bidet (2nd picture). Example of off-the-wall installation for toilet and bidet and a large walking shower. Finally if you ignore this advice and do it the way you planned ;) then I suggest you really thing about that glass separator. Doing it right will make a lot of difference (see 3rd picture). Good luck!...See Moreneed help with new wet room tiles
Comments (12)http://houzz.com/photos/3642990 This link kind of demonstrates the use of mosaics and the mirror idea I thought may be cool. Obviously they are vertical but I think it would work either way. Any pics of your tiles? I have seen your other post and know your suite is 'traditional' but another thing to consider I guess is the cost of the mosaics. £££ using lots may mean a big dent in your budget....See MoreWin a design consultation at The permanent tsb Ideal Home Show!
Comments (74)Hello Houzz Ireland, We are currently renovating a 1960's build - so as you know, there is a lot of decisions to be made!! So it would be nice to get some gems of advice from the experts to help us through this daunting task. Areas where we would really like some inspiration for - small bathroom downstairs. I would really like to do something fun with this room and although small, I think it could work really well with some funky wallpaper or possibly tiles?! I'm just not sure what to do with it. Also - pulling a whole house together?! Where do we start? We have the bigger pieces of furniture but how do I know what nest of tables goes best with a suite? Or what accessories will bring a room together? I'm due a second baby in 2 weeks time so any help at this stage would be so amazing - to guide me on the right interior design path for our new house. Thanks, Laurie...See MoreE D
4 years agoE D
4 years agolast modified: 4 years agoE D
4 years agoE D
4 years agoE D
4 years ago

Sponsored
Reload the page to not see this specific ad anymore











Naomi Starr Interior Design & Property Stylist