Loft conversion plans
Jennie Jennie
4 years ago
Featured Answer
Sort by:Oldest
Comments (10)
AMB
4 years agoRelated Discussions
Loft or side return??
Comments (4)Three bedrooms will always be worth more than 2. If there is enough headroom I would take loft stairs up above the main staircase - from the cupboard position. Leave a landing and corridor to the bathroom and partition off a tiny bedroom/nursery/study. A lot depends on which way your roof is pitched. I would get a few loft companies in to tell you what is possible within a limited budget. If and when you get the money it might be possible to close the existing back door and refigure the kitchen units to allow a lobby and door opening out toilet and use the toilet door as your back door. A downstairs toilet is heaven sent when you have children!...See MoreOur new loft conversion
Comments (1)The options are endless. I would suggest doing a search on Houzz for the rooms and style you are thinking of and getting inspiration that way....See Moreplanning a renovation
Comments (0)I am planning an extensive renovation on my home, extensiom, renovation, attic conversion etc. I am pretty clueless at anything DIY related, what are the best recommendations to manage the process and how to price it. Is my first step an architect?...See MoreLoft Conversion
Comments (0)Have a Rectangular Loft space of say 4.8m depth x 15m long (Bungalow) Height at Purlin/stud wall is 1.5m and Full Ceiling Height of 2.5m is available for 2.45m Closed stairs are in the centre Any Design ideas or am I just stuck to a bedrooms either side of the stairs...See MoreJennie Jennie
4 years agorinked
4 years agoJennie Jennie
4 years agorinked
4 years agolast modified: 4 years agoAMB
4 years agoUser
4 years agoJennie Jennie
4 years agoCentral Lofts & Extensions
4 years ago

Sponsored
Reload the page to not see this specific ad anymore


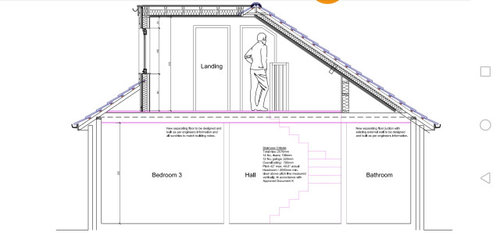
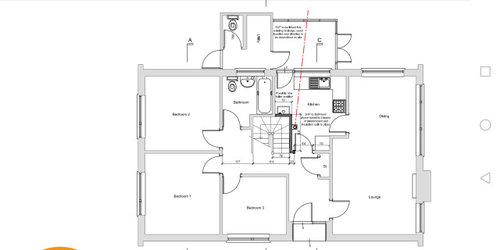
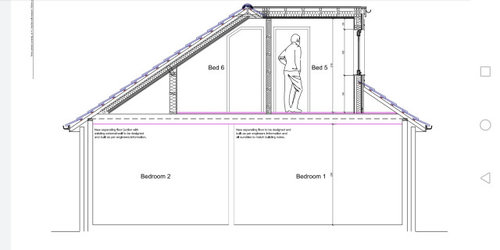


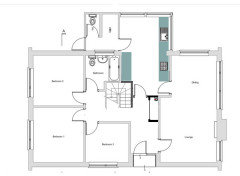
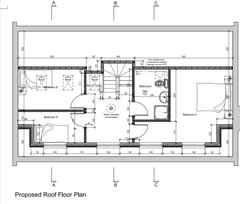




Ellie