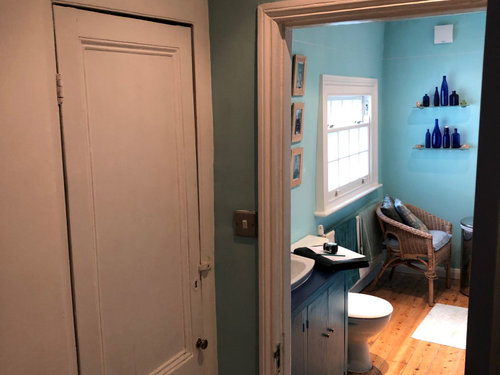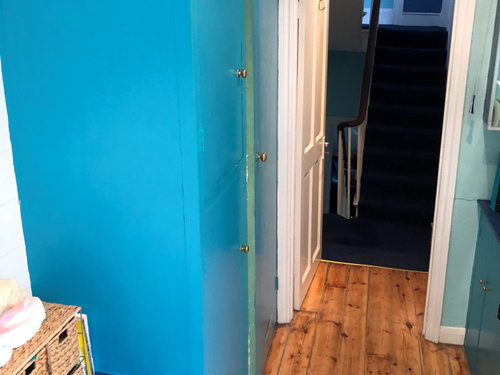Bathroom Renovation of London Victorian terrace
Amberth
4 years ago
last modified: 4 years ago

Sponsored
Reload the page to not see this specific ad anymore
We designed, supplied and installed this medium-size family bathroom with a layout that maximised the illusion of space. As the floors and walls were not level, we built out one of the walls and worked alongside a structural engineer to ensure all issues were corrected.
Composite stone for the vanity top and bath surround compliments the blue tones on the walls and bespoke cabinetry.
A walk-in shower flows nicely into the shower to give continuity of the floor, which gives the illusion of a bigger space.
The injection of patterned tiles for the walls alongside the royal blue bespoke cabinetry by Amberth creates a nautical feel. The vanity unit offers plenty of storage under the basin for personal items and cleaning products.
As the bath surround needed overhang for the tiles, we cut into the overhang to ensure the custom-made glass shower enclosure would fit.
The boiler resides inside of this cabinet and the solid wood display shelf allows the clients to add their bathroom accessories.
Before


After

Image Credit: David Giles
Bathroom completed by: Amberth

Reload the page to not see this specific ad anymore
Houzz uses cookies and similar technologies to personalise my experience, serve me relevant content, and improve Houzz products and services. By clicking ‘Accept’ I agree to this, as further described in the Houzz Cookie Policy. I can reject non-essential cookies by clicking ‘Manage Preferences’.





OWLarchitecture.com
AmberthOriginal Author