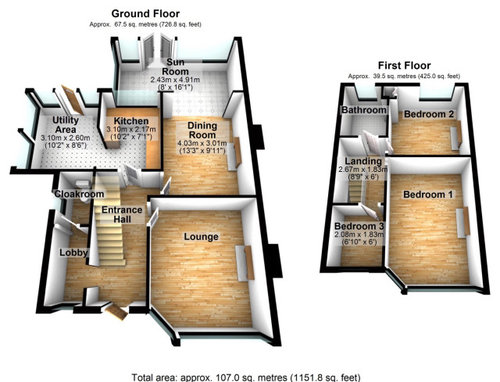1930s semi extension/remodel advice
Charlotte
4 years ago

Sponsored
Reload the page to not see this specific ad anymore
Looking for help with ideas for a remodel/ extension for our 1930’s semi. Floor plan attached. The current utility room and sun lounge are single skin terrible extensions and will need demolishing, the side extension with WC is also pretty poor. our problem is we can’t quite decide what we want to do for the future. We know we would like open/broken plan with kitchen, dining and small area for relaxing out towards the garden. Would also like to have small utility and pantry and downstairs WC. Would like to retain existing lounge. Next door to us have gone out almost to boundary to add side extension and get another bedroom upstairs with en-suite. This appeals to us especially the creation of the en-suite but I don’t think we will have the budget and to be honest it’s only the two of us so we don’t need an extra bedroom.


Reload the page to not see this specific ad anymore
Houzz uses cookies and similar technologies to personalise my experience, serve me relevant content, and improve Houzz products and services. By clicking ‘Accept’ I agree to this, as further described in the Houzz Cookie Policy. I can reject non-essential cookies by clicking ‘Manage Preferences’.





chapss89
Robinsons Integrated Solutions Ltd
mattweeksdj
Jaq Cualey