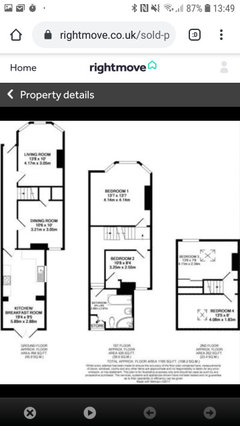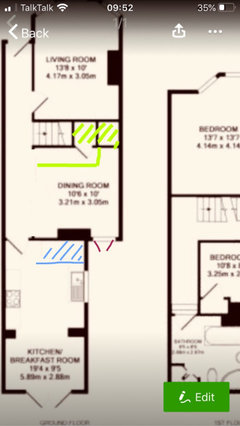Downstairs layout advice - adding downstairs toilet
Beth
4 years ago
Featured Answer
Sort by:Oldest
Comments (6)
Beth
4 years agoSonia
4 years agoRelated Discussions
Downstairs extension layout
Comments (4)I like the idea with the pink highlighted edge. This opens u the kitchen dining space but keeps the lounge and study separate as you wanted. I would add bifold doors if possible along the back wall of the dining room to make it feel even bigger. Hope this helps...See MoreHelp! Boring downstairs loo
Comments (15)Hi. Have you ever considered a real interesting eye catching piece of art work to really brighten up an area, I think a select piece of art would really make the space stand out, add interest, colour, texture and add a great talking point to the room.... Please check out my website if you like the idea and please get in contact, commission work is also welcomed so if you like a particular style I can do in a select colour palette and size as an original piece…..I’m also able to produce all original paintings in high end print format, in any size same or smaller than the original. (all within proportions to the original so not to cause distortion) All prints shown are Giclee prints onto soft textured fine art media. All prints come with a white border these can be made to measure too. So lots of options, www.guigsart.co.uk...See MorePaint colors for new house....help needed!
Comments (0)Hi all, Need to decide on colors for our new house quickly (4 bed semi in a new development) and as I am a complete novice looking for some sound advice please. I was hoping to get into some paint shops and get some advice and samples but avoiding as much as possible due to Covid 19. So apologies in advance for all the questions! Painting will be done by the builder and the only instructions are that we "can pick up to 4 neutral colors from the Dulux range which will be mixed in standard matt". He has suggested that Shale White, Savon Grey, Warm Stove or Tempting Taupe are popular colors so far. House has an east/west orientation with the front of the house facing (sitting room) east and the back of the house (kitchen) facing west. I have done some initial research on best colors for west facing kitchen and it seems to suggest that white is a good option maybe with pink undertones? We are going for a Kashmir kitchen with a grey island and white counter tops as shown in the picture below. We are going for laminate flooring in the hall, sitting and kitchen and I like the one on the left below. What wall color do people think would work best in the kitchen with our flooring and kitchen colors? For the sitting room as it is east facing with the laminate floor above has anybody got some good tips on what might work well? For the downstairs bathroom I have read that white is a good option for darker (no window) bathrooms. We will be getting the tile below in the corner on the floor and the wall tile behind the toilet and sink covering half of the wall. The two bathrooms upstairs will be tiled. For the hall downstairs and the landing upstairs presume you would go with one color throughout? Again is a white color a good option or would grey work equally well? Finally for the bedrooms would you recommend to go all the same neutral color initially (as we are limited to 4 paint choices throughout the house) and then we can paint individual rooms afterwards when the 3 kids start demanding their own colors. Any advice would be greatly appreciated. Thanks, Shane...See Morebathroom layout
Comments (0)Hi.. we would appreciate some help with layout for bathroom reno. The big question is whether to re-install a new shower or not? Please see stripped out room attached (current state). In the original room there was a shower on left, bookcases in cubby on right, sink against the wall on right and toilet behind the door. We are happy and willing to reconfigure all as needs be. We have two showers upstairs and tbh this downstairs shower has been rarely if ever used. Grateful for your thoughts. Thanks!...See MoreOnePlan
4 years agoEmmanuelle
4 years agoJaq Cualey
4 years ago

Sponsored
Reload the page to not see this specific ad anymore






mattweeksdj