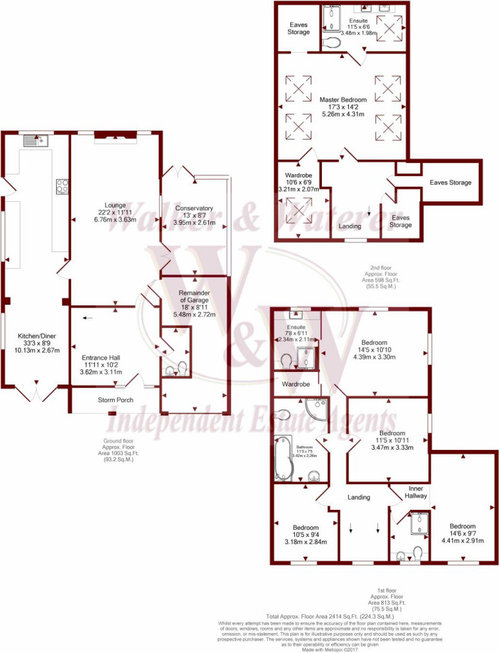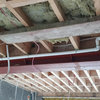Layout dilemma/ possible kitchen extension or remodel
Eleanor Alexander
4 years ago
last modified: 4 years ago

Sponsored
Reload the page to not see this specific ad anymore
Hi, advice gratefully received. Love our new house, but the ground floor layout is not great.
Long narrow kitchen facing east, garden is big so scope to extend.
As it stands you come in from the hall into the lounge to get to the kitchen. I would like to have some separation so that the lounge can be closed when desired. Perhaps some double doors?
I was thinking to use a chunk of the lounge and knock through into the kitchen which would also allow more light. Lounge is lovely and light, kitchen is dark after lunch.
Ideal solution would be a side extension, but drains and pipes in the way so worried about the cost.. Would only require about a metre wide along the actual kitchen which I would then face towards the garden and create a sitting area. Any ideas welcome
P.S. Conservatory is a junk room at the moment, facing a fence on the right hand side. The garage is used as a utility.


Reload the page to not see this specific ad anymore
Houzz uses cookies and similar technologies to personalise my experience, serve me relevant content, and improve Houzz products and services. By clicking ‘Accept’ I agree to this, as further described in the Houzz Cookie Policy. I can reject non-essential cookies by clicking ‘Manage Preferences’.





Related Discussions
Any suggestions for our ground floor layout?
Q
room layouts?
Q
Houzz Live Chat - Designing a Dream Kitchen, 1 pm, 15 July 2016
Q
Open Plan Kitchen & Living Area Advice Please...
Q