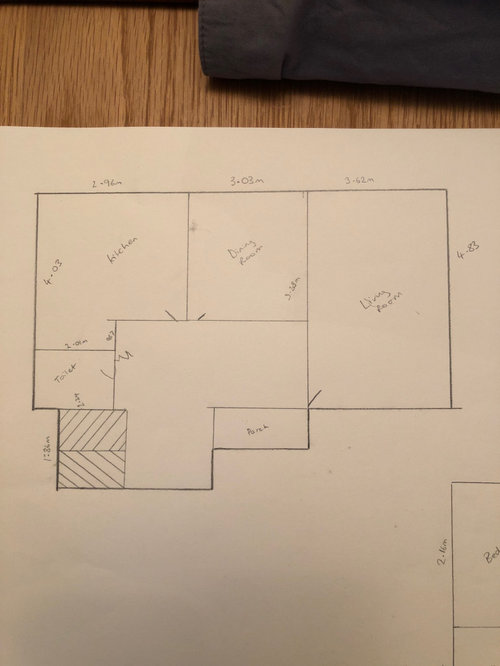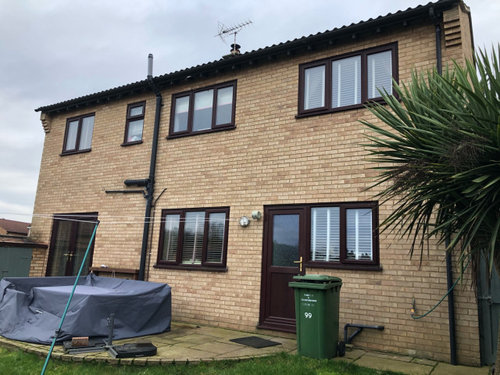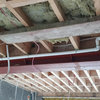Extension/Layout ideas
wilde07
4 years ago

Sponsored
Reload the page to not see this specific ad anymore
We are looking to extend at the back of our property 3m deep and 10m across (total width 10.5m so 10m for a little path)
We want to create a utility room and open plan kitchen/dining/living but keeping the living room as it is. Trying to get a playroom space too if possible.
Also open to the idea of adding a bedroom upstairs if feasible but not sure on how we could adjust our current layout the best.
Any suggestions/comments appreciated.
Apologies for rough drawings and measurements, measurements used are internal walls. Other photos of external house to show.
Budget flexible depending upon plans/how far we go.
Thanks





Reload the page to not see this specific ad anymore
Houzz uses cookies and similar technologies to personalise my experience, serve me relevant content, and improve Houzz products and services. By clicking ‘Accept’ I agree to this, as further described in the Houzz Cookie Policy. I can reject non-essential cookies by clicking ‘Manage Preferences’.





Related Discussions
Need help for layout of new extension
Q
Kitchen layout ideas
Q
Layout dilemma/ possible kitchen extension or remodel
Q
help with ground floor layout and extension to Period House
Q