Help with layout
Sandra Sambridge
4 years ago
Featured Answer
Comments (29)
Sonia
4 years agoRelated Discussions
URGENT Please help with Kitchen Diner living layout
Comments (5)The long black one is the back garden door way.The smaller one on the same wall is the door way leading to extension;s corridor. The black square at the front is the door way to enter the room. The white squares are the supportive pillars for the back wall and the long one is the chimney breast. Thank you for your answer :)...See MoreHelp with ensuite layout
Comments (1)NOTE: It's 95cm x 200 cm!...See MoreHelp with ensuite layout
Comments (1)Duplicate post....See MoreNeed help for layout of new extension
Comments (1)If I'm being honest, I'm really not sure on this layout. You have services on both sides of the extension, which even with my limited knowledge of building is expense that you could avoid. Do you need a laundry and a utility, or could you combine them.? Also I hate the idea of a toilet off the kitchen. The garage also looks small. Could you take out the door on the garage and make that the bathroom off your corridor, and make the corridor your utility. Then you have all the space free where the new bathroom and utility are. If you want more space for the utility and bathroom I would suggest bringing that wall in (make kitchen and dining narrower) and that would have the advantage of making your study wider. One other point is that leaving the study there with a window to the side will make the kitchen very dark....See MoreSandra Sambridge
4 years agoi-architect
4 years agoSandra Sambridge
4 years agoi-architect
4 years agoSandra Sambridge
4 years agoSandra Sambridge
4 years agorinked
4 years agolast modified: 4 years agorinked
4 years agoJonathan
4 years agoSandra Sambridge
4 years agorinked
4 years agoSandra Sambridge
4 years agoJonathan
4 years agoSandra Sambridge
4 years agorinked
4 years agoSandra Sambridge
4 years agoEquilibrando... Space Planning with Feng Shui
4 years agolast modified: 4 years agoSandra Sambridge
4 years agorinked
4 years agoSandra Sambridge
4 years agoJonathan
4 years agoJonathan
4 years agoSandra Sambridge
4 years ago

Sponsored
Reload the page to not see this specific ad anymore
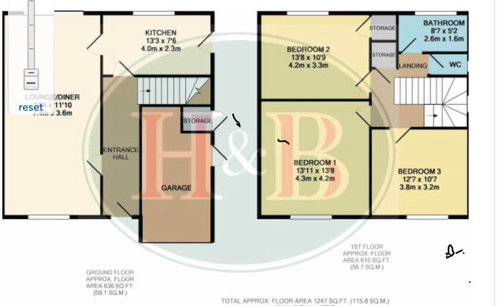
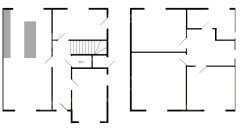
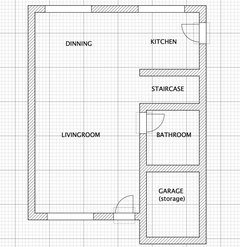
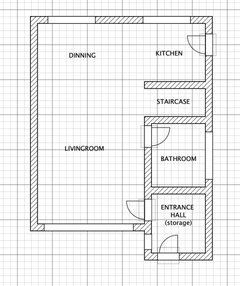
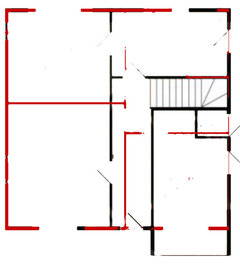
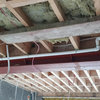




Jonathan