What would you do? Making the most of our space.
Rhian Foley
4 years ago
Featured Answer
Sort by:Oldest
Comments (34)
rinked
4 years agorinked
4 years agoRelated Discussions
What would you do with this kitchen? Help!
Comments (16)You need some kitchen accessories kettle etc that tie in with the red and also some artwork. The red you have chosen looks on my monitor to be a cool red, perhaps a bit of a warmer shade would help. i would also extend the dining area curtains down to the floor, they will cosy up the space, as would a statement rug to give a bit more life to the room. If your living room is green then it may be nice to have some token green of the same shade, somewhere in the kitchen, a plant or some artwork, and add a bit of the kitchen red to your living room, so that there is some continuity of colour in your home, as opposed to having two separate colour boxes and never the twain shall meet.....See MoreNeed help making house a home please!
Comments (2)very pretty kitchen. but yes, it appears some of your photos didn't post. Try again by commenting below and clicking on "attach images"...See MoreWhat are the most important design considerations for a Self-Build?
Comments (11)Hi Michele, self build is very exciting and we wish you luck for your upcoming project. We have various tips when it comes to our customers designing their home. As some have suggested above understanding how you and your family occupy the space is fundamental in making those early design decisions. We also tell self builders to put 'wants and needs' into 3 columns, must have, nice to have and luxury. This helps define budget and start with the fundamentals before progressing to those items such as cinema rooms or a top end kitchen worktop. There are many helpful tips on our Self Build Academy website also plenty of design and interior inspiration at Potton Self Build Galleries Before you decide that building your home is right for you, ask yourself four questions; Do you have the time and commitment to see your project through to the end. Do you have the skills and knowledge required for the task ahead Do you understand the cost involved and do you have enough money to complete the build Do you have a constitution strong enough to see you through both the highs and lows of building your own home Provided you understand your answers to these questions and can ‘fill the gaps’ when it comes to skills, knowledge, time and funding, then press ahead and enjoy what is probably going to be one of the most rewarding experiences that you will ever have in your lifetime!...See MoreWhere in your home do you most like to relax?
Comments (2)I would choose my conservatory as it is peaceful, clutter free and full of light. also lovely and warm so you can go for a Wee sleep....See MoreMarina Drobot at Cinnamon Space
4 years agolast modified: 4 years agoRhian Foley
4 years agoRhian Foley
4 years agoRhian Foley
4 years agoMarina Drobot at Cinnamon Space
4 years agorinked
4 years agolast modified: 4 years agoRhian Foley
4 years agoRhian Foley
4 years agoMarina Drobot at Cinnamon Space
4 years agoJules Mc
4 years agoobobble
4 years agoRhian Foley
4 years agoRhian Foley
4 years agoi-architect
4 years agoRhian Foley
4 years agoMarina Drobot at Cinnamon Space
4 years agoMarina Drobot at Cinnamon Space
4 years agoMarina Drobot at Cinnamon Space
4 years agolast modified: 4 years agoMarina Drobot at Cinnamon Space
4 years agoRhian Foley
4 years agoi-architect
4 years agoMarina Drobot at Cinnamon Space
4 years agoi-architect
4 years agoRhian Foley
4 years agoi-architect
4 years agoRhian Foley
4 years agoi-architect
4 years agoMarina Drobot at Cinnamon Space
4 years agorinked
4 years agoRhian Foley
4 years agorinked
4 years ago

Sponsored
Reload the page to not see this specific ad anymore
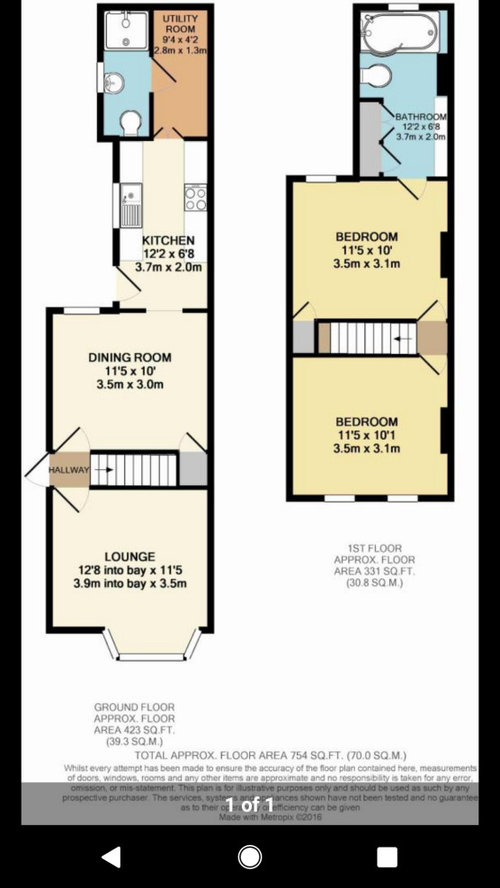

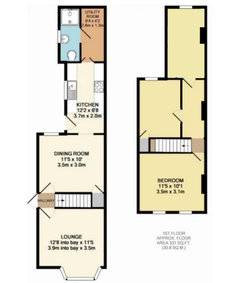

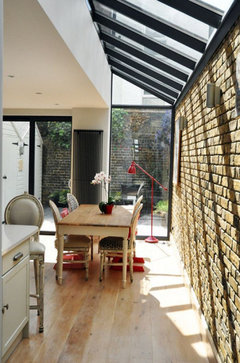

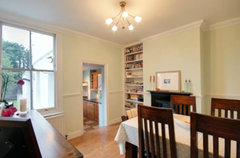
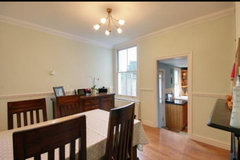
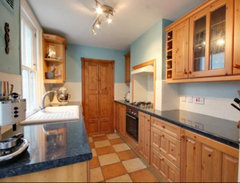
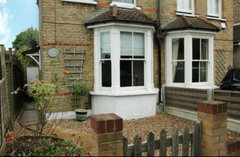

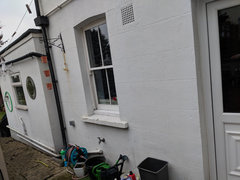
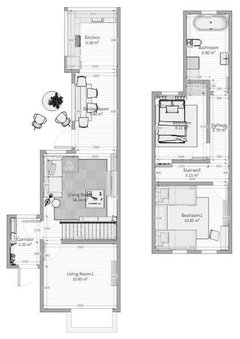


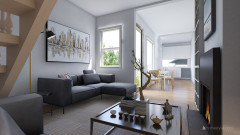
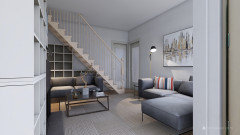
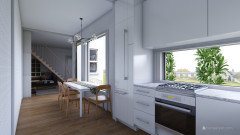

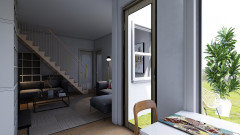
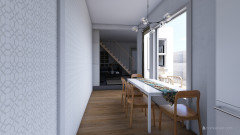
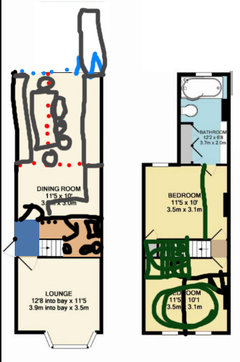

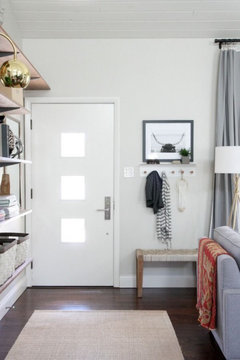
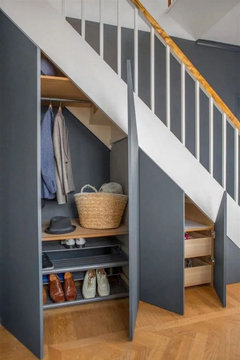
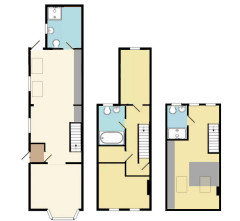




Jules Mc