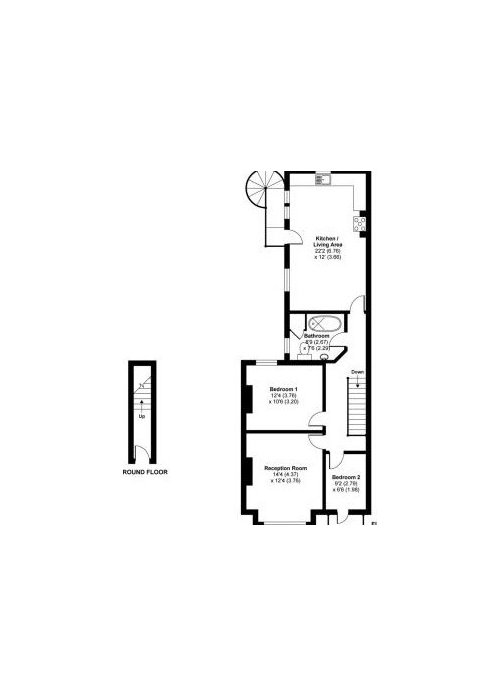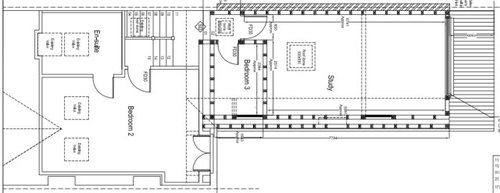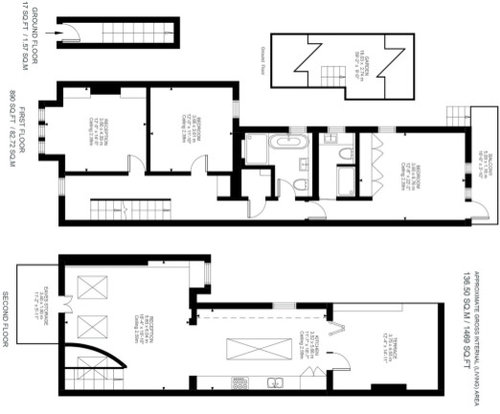Remodelling my flat - the best layout?
Peter
4 years ago

Sponsored
Reload the page to not see this specific ad anymore
Hi Guys,
New to Houzz but have found a lot of helpful advice here so far! I've just agreed the purchase of a first floor maisonette in SW London with a view to putting a large L shaped mansard loft conversion on the top.
I'm currently trying to work out if i just add 2 good sized bedrooms, ensuite and roof terrace to the space I create.
Or
Do i go for something different which would be a large open plan kitchen/dinner/living room with the terrace as well, and then remodel the current first floor in to 3 bedrooms, 2 bathrooms, 1 study?
My biggest concern would be if in the loft the ceiling height would make the space feel small, and if the width of the kitchen at the back would mean the kitchen isn't as good a space as it could be?
Have attached pictures of the current floor plan and then what option 1 and option 2 might look like from other plans i've seen!
Would be really cool to listen to some people's ideas!!
Pete
Current floorplan

Option 1 (with a little terrace at the end)

Option 2


Reload the page to not see this specific ad anymore
Houzz uses cookies and similar technologies to personalise my experience, serve me relevant content, and improve Houzz products and services. By clicking ‘Accept’ I agree to this, as further described in the Houzz Cookie Policy. I can reject non-essential cookies by clicking ‘Manage Preferences’.




Jonathan
Jonathan
Related Discussions
Make my room more impressive
Q
Granite, beautiful or not worth the Money?
Q
Help with my living room
Q
need help for my rectangular living room
Q
Open Volume Studio
rinked