Bathroom Layout
Claire Nicholson
4 years ago
Featured Answer
Comments (18)
Marina Drobot at Cinnamon Space
4 years agoClaire Nicholson
4 years agoRelated Discussions
Small bathroom - options?
Comments (5)Hello Orlac2, yes you could turn the bath round and have a smaller one.. Like a tubby.. You could also take out the bath and install a shower, have a wet room style with full tiling and back to wall sink and loo.. Could be a rather luxurious shower room.. but if the bath is required then why not look at getting a Tubby Torre by Albion. They have a whole range but this is a favourite.. It can be painted any colour you like.. I like the copper colour.. You get a really fantastic soak and it's a beautiful little tub! As well as a shower. : ))...See Morehelp with bathroom!
Comments (0)I put up this post already but got no replies can anyone help with this new bathroom layout we are putting two toilets together to make a bigger bathroom. We are trying to do this with as little work as possible however we still want it to work and look well. Any ideas on decor would be great too the bathroom will be narrow....See Morebathroom layout dilemma
Comments (0)Looking for some feedback for our master bedroom en-suite in our new build . I have 2 design options attached - but I’m open to others ideas if any one has any suggestions. All advice appreciated....See MoreBathroom & Ensuite advice
Comments (0)Hi all, I'm considering double sinks in the ensuite. All advice appreciated as to whether or not to bother! What is your opinion/pros/cons? I'd also like opinions on the layout of the main bathroom, not sure I like it as it is currently! Thanks!...See MoreMarina Drobot at Cinnamon Space
4 years agoMarina Drobot at Cinnamon Space
4 years agolast modified: 4 years agoClaire Nicholson
4 years agoClaire Nicholson
4 years agoMarina Drobot at Cinnamon Space
4 years agolast modified: 4 years agorinked
4 years agoClaire Nicholson
4 years agoClaire Nicholson
4 years agoMarina Drobot at Cinnamon Space
4 years agoClaire Nicholson
4 years agoMarina Drobot at Cinnamon Space
4 years agolast modified: 4 years agorinked
4 years agoMarina Drobot at Cinnamon Space
4 years agoClaire Nicholson
4 years agoMarina Drobot at Cinnamon Space
4 years ago

Sponsored
Reload the page to not see this specific ad anymore
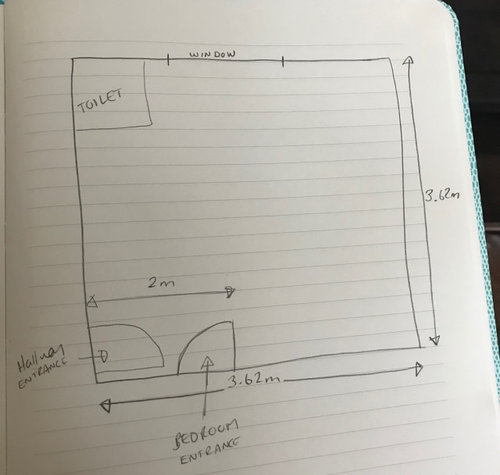



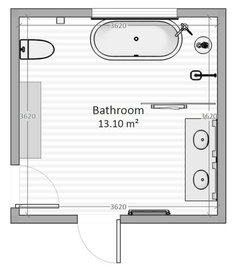





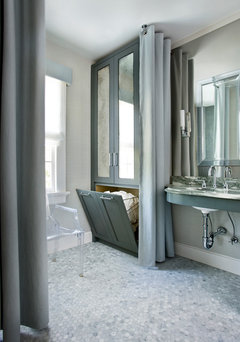
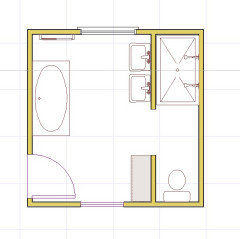

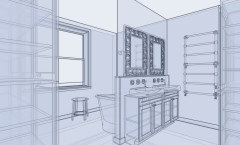

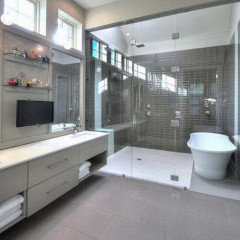


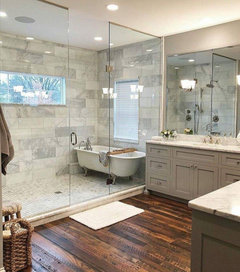
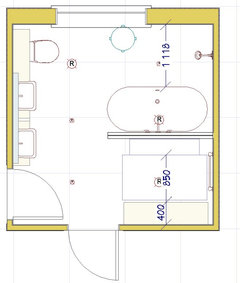
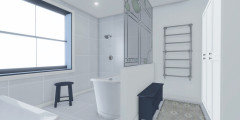
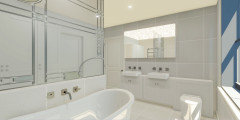

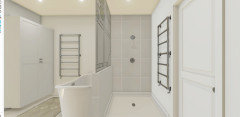



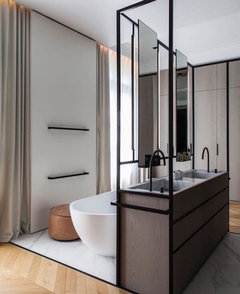





rinked