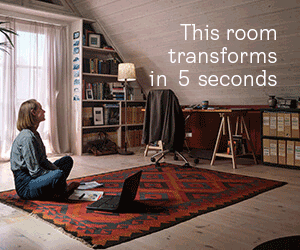Wetroom without a shower screen?
annavall
4 years ago

Sponsored
Reload the page to not see this specific ad anymore
I posted a while back about our minuscule bathroom in our loft extension, currently only containing a sink and toilet. We are going to squeeze a shower in there too, as an extra batheoom for guests etc.
The best option I believe is to keep the shower and toilet on the same (outside) wall, but to have space enough to sit on the toilet we need either a screen that can fold in OR we skip the screen all together and have a "proper" wetroom.
I haven't found a lot of photos for ideas, has anyone here either skipped the screen themselves or seen some examples of it?
I have attached a photo of the existing offensive room, one of measurements and one to give you an idea of folding wall.
Thank you!




Reload the page to not see this specific ad anymore
Houzz uses cookies and similar technologies to personalise my experience, serve me relevant content, and improve Houzz products and services. By clicking ‘Accept’ I agree to this, as further described in the Houzz Cookie Policy. I can reject non-essential cookies by clicking ‘Manage Preferences’.




minipie
Kazza None
annavallOriginal Author
minipie
annavallOriginal Author