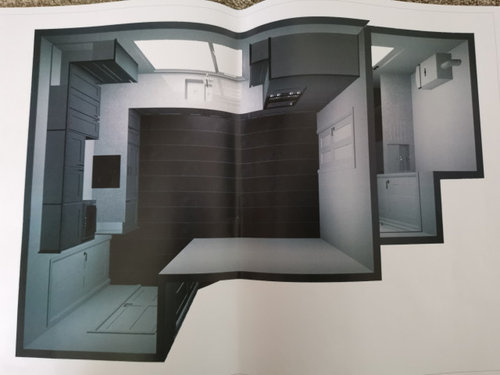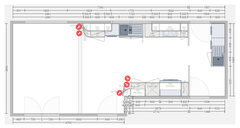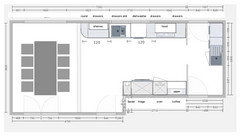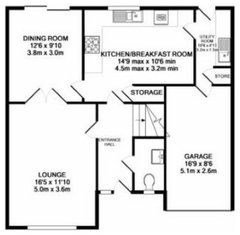Help with kitchen/diner planning
Adrian Cobb
4 years ago
last modified: 4 years ago
Featured Answer
Sort by:Oldest
Comments (23)
Lucinda Taylor Interior Design
4 years agoAdrian Cobb
4 years agolast modified: 4 years agoRelated Discussions
URGENT Please help with Kitchen Diner living layout
Comments (5)The long black one is the back garden door way.The smaller one on the same wall is the door way leading to extension;s corridor. The black square at the front is the door way to enter the room. The white squares are the supportive pillars for the back wall and the long one is the chimney breast. Thank you for your answer :)...See Moreneed help with downstairs kitchen(shou;d I go open plan
Comments (1)We have open plan and I love it! What lifestyle do you have? Do you entertain? Do you have kids? Do you enjoy hanging out together or do you like to have time alone? You need to think about how you live in the house and what works best for you. Also, are you a traditional type or more modern/contemporary styling?...See MoreNeed help with kitchen/sitting room open plan
Comments (2)Hi, One of the possible plans is to block off the window and put tall units with eye level ovens, larder, fridge freezer etc. keep the sink run in a straight line with sink, dishwasher, pull out bin and in the island put in the hob with drawers underneath. Either put in ceiling mounted extractor or a downdraft depending on what stage of build you are at. Hope this helps, we are in Northern Ireland if you but do work throughout the uk. We are the largest Pronorm dealer in the whole of Ireland and a gloss white handless kitchen would look great in this space. Regards, Conor Ballycastle homecare...See MoreLighting help for kitchen diner
Comments (0)We are in the process of renovating our kitchen, including knocking through into the dining room and adding french doors from the dining room to the garden. It's west facing and doesn't get huge amounts of sunlight. I'm trying to figure out what to do about lighting. We have 3 pendants that will go over the peninsula but otherwise no lighting decisions - although as we are redoing the ceiling, recessed spots seem like a good idea. The kitchen cabinets will be pale grey high gloss, with an oak worktop. Other than the oven cabinet and the freezer/fridge/pantry wall, there are no high cabinets. My main issues are: where to place spots centre light in dining area: we tend to move the table depending on season/events/mood so don't necessarily want to be stuck with a pendant light that only works best directly above the table do I need spots interspersed with the pendants over the peninsula (they are heavy ceramic so will likely not cast much ambient light). It will be my main baking/food prep area so light will be important. (General plan of kitchen - not entirely to scale but gives a good idea of plans. About 30 sq m in total - the long wall with window and french doors is about 7 m)...See MoreLucinda Taylor Interior Design
4 years agoDaisy England
4 years agoAdrian Cobb
4 years agorinked
4 years agolast modified: 4 years agoAdrian Cobb
4 years agoAdrian Cobb
4 years agoAdrian Cobb
4 years agorinked
4 years agorinked
4 years agolast modified: 4 years agoAdrian Cobb
4 years agorinked
4 years agoAdrian Cobb
4 years agorinked
4 years agoAdrian Cobb
4 years agoAdrian Cobb
4 years agorinked
4 years agoAdrian Cobb
4 years agoAdrian Cobb
4 years ago

Sponsored
Reload the page to not see this specific ad anymore









rinked