Help needed! Layout dilemma for kitchen diner / space planning
Richard B
4 years ago
Featured Answer
Comments (16)
Richard B
4 years agoRelated Discussions
URGENT Please help with Kitchen Diner living layout
Comments (5)The long black one is the back garden door way.The smaller one on the same wall is the door way leading to extension;s corridor. The black square at the front is the door way to enter the room. The white squares are the supportive pillars for the back wall and the long one is the chimney breast. Thank you for your answer :)...See MoreKitchen Wall paint dilemma??!!
Comments (3)Hi Louise, Lovely new kitchen, such a lovely bright space too. I would suggest going a couple of shades darker than the kitchen furniture colour so you get a contrast to the furniture and flooring. This will help keep it on a neutral palette so your other furniture and accessories are not competing with too many colours. Also as your room as so much natural light you can go for a slightly stronger wall colour and it will look superb. the photo below shows a very cool grey wall you could go for a warmer grey but it give you an idea of what you could do. Painting the walls can always be changed relatively easily, so if you want a change after a few years you can and it's a lot less costly than a new kitchen! Keep us up-to-date on what colour you choose and if you have any other questions please let us know....See MoreAdvice on re-design of Kitchen/Diner/Living Room?
Comments (4)Hi minnie101, Thanks so much for your detailed reply. Great to know what colour that grey is. It may be a little dark with our floor. We will definitely update the handles - I hate the current ones. We'll probably go with wood to keep within budget. Your non-tiles pic is lovely. We'll probably keep some tiles and try to keep the kitchen a little more modern than country kitchen, which might be a challenge with wood. The room faces south. I like your idea of dividing it with paint. We probably will go with white in the kitchen and then 1/2 slightly darker tones in the tv-couch area. The 'other' entrance into the dining area is narrowed by a non-structural wall, so we should remove this to open it properly or like you say, close it off. Maybe not close it off entirely as we'd lose a lot of light, but maybe put in a counter or breakfast bar if space allowed. I love your pendant light suggestions over the dining table. Details like this and a rug in the couch area will really help divide the room as at the moment it is one big cavernous space. I really can't decide yet what way the couches should face - into a tv in the corner, or out into the room like you suggest. We'll have to draw out some chalk outlines on the floor and see how much space there actually is. Colour-wise we like the idea of keeping walls and cabinets quite stark, the wood counter will add a bit of warmth, and then adding colour with couches, rugs and possibly dining chairs. I've attached a couple of pieces of furniture I like. Some may not work, but we'll figure it out....See MoreOpen Plan Kitchen & Living Area Advice Please...
Comments (4)A few things I would change from experience...instead of a single and double door I would spend the extra money and put in a bifold corner section...would open up the space so much more. as for the kitchen...completely flip your design...put your breakfast bar closer to the window...make it large and multipurpose with the hob in it and then put your main band of cabinets either left, right or behind? We have recently restructured our existing cabinets to this layout and put in new countertops and it works far better than before!...See MoreRichard B
4 years agorinked
4 years agorinked
4 years agoRichard B
4 years agoGabby Wong
4 years agoSchmidt Bristol
4 years agoRichard B
4 years agorinked
4 years agoOnePlan
4 years agoRichard B
4 years agoRichard B
4 years ago

Sponsored
Reload the page to not see this specific ad anymore

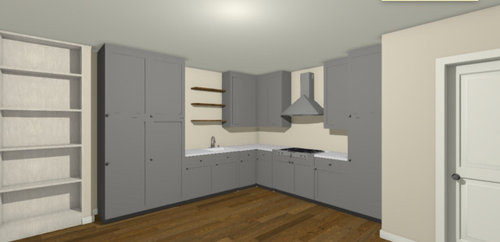
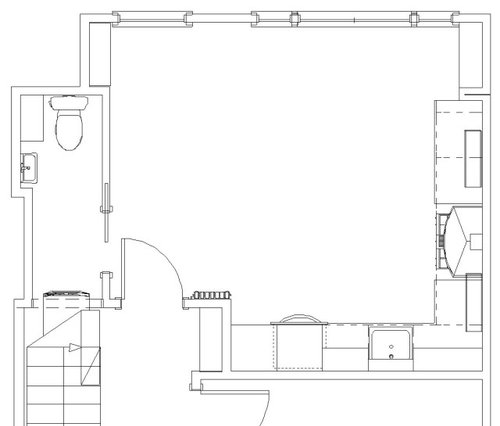
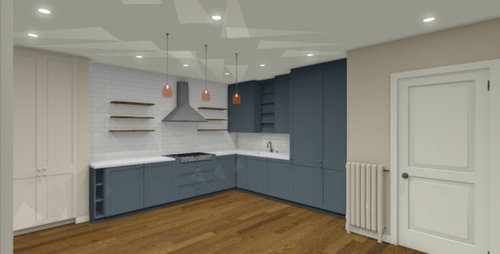
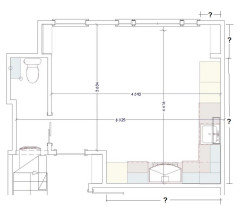
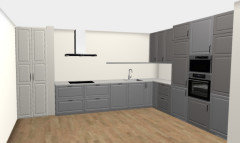





rinked