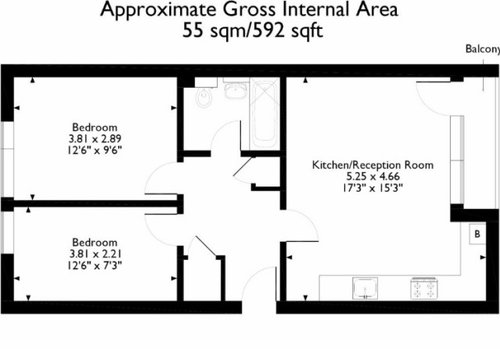Which layout should I go for?
Anna
4 years ago
last modified: 4 years ago
Featured Answer
Sort by:Oldest
Comments (7)
Thelma Henry Interiors
4 years agoRelated Discussions
What colour should I paint this fireplace?
Comments (11)Ooh Darzy I like your thinking. Actually the curtains are taupe and a nearly mint green - not stripes more they blend into each other (see pic). But if I got some art picking out those 2 colours that could work. I love teal but not sure about it on this wall. Maybe coral could be nice or is that too on trend? I also have an old chair I need to get reupholstered and was struggling for ideas for that. But a floral pattern with the green and taupe from the curtains and a third colour that matches the art could work well - ideas, ideas, ideas!Thank you Houzzers I knew you'd help me to look at this differently....See MoreAny suggestions for our ground floor layout?
Comments (14)Jen, are you sure everything is in proportion? I'm asking, because that store seems to be just a bit wider than a door (so about 1 m) which is fine, but doesn't give much space to manoeuvre inside it. Also, a bit too many doors in a small space, but I'm afraid I can't offer you a remedy for that. You have two wide, massive windows and a door in between, I think that will give plenty of light. Personally, I'd just add skylights or a glass roof. Or a long strip of glass all along What you don't seem to have is ventilation windows. Trust me, you're going to want one in the utility, or at least a good fan. Transom style windows could work too if you can open them. I really wish you'd see an architect... there are lots of different, small things that a professional can spot from miles away that you wouldn't even consider. As I said, I regret we didn't; our house is great, but it could've been even better!...See MoreRoom layout - ideas?
Comments (25)Take out sofa, use beanbags and those blow up seats for their friends. Coloured rugs for tumbling and crawling on. Supersoft teddy bear blankets so they can curl up. Add in one of those soft blanket boxes for toy storage and so you have somewhere soft to perch when you are with them. Paper half way up the wall in the wall paper that kids can draw on, so they can decorate in whatever colour they like and you won't mind. A childs lift up desk, bookcase and some crazy lamps in weird colours. Then close the door, collapse on the sofa that you have moved, breathe a sigh of relief and thank your lucky stars that you have another room for the kids to go to. (Grab wine and pretend they aren't yours for half an hour! ;-) )...See MoreWhich kitchen layout - U with island or J?
Comments (9)Hi would be good to see the whole floor plan to judge properly. But first impressions would be that it looks like you want a modern handleless design and therefore the J shape kitchen is too complicated for the design concept and the U shape with the island I would say the island is too small. A more simple L shape and larger island I think would work better. CK...See MoreOnePlan
4 years agosmac232
4 years agoGabby Wong
4 years agoAnna
4 years agoTani H-S
4 years ago

Sponsored
Reload the page to not see this specific ad anymore






joanne w