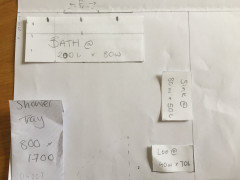Bathroom design dilemma
Bertie Bear
4 years ago
Featured Answer
Sort by:Oldest
Comments (11)
Bertie Bear
4 years agoBertie Bear
4 years agoRelated Discussions
bathroom mirror dilemma
Comments (0)Can't decide whether to mirror the wall above the loo and sink area or put in wall hung mirror with light fixture above ... or buy a hib mirror with built in light? Any advice??...See MoreCompact Bathroom Design Help
Comments (6)It small But your cabin sink unit is a good idea as you have storage space and it looks neat. I have changed my bath many times to shower unit and it has leaked every time, some times it has been the plumbers fault or bad design then it was a visitor who let the water spill while showering the last time it flooded the insurers wanted the bathroom TANKED! meaning waterproof walls and floors. This is done by an experienced plumber contractor of repute! as the insurers said too many claims from too many people with bad waterproofing. the insurer said they would not insure again or any other clients who had not got their bathroom water proofed by expert plumber fitters. SO I have gone back to the Bath with a shower enclosed and found it tops for waterproof....See MoreBathroom vanity unit too small for space
Comments (5)If it was me, I would centre it and only silicone the back. I understand your concerns about water going down the side. Realistically, though, as you will only be washing your hands and maybe teeth in it, there is unlikely to be much water gushing about. To detract from the fact there is not as much space on either side of sink, I would have carpenter either wall mount or put legs on the cabinet so there is space underneath and the unit doesn't look too chunky!...See Moreneed help for my kitchen design, and bathroom.
Comments (0)would like a pantry american fridge, large kitchen, table and chairs, 3 piece suite tv, windows overlooking garden. bathroom would like sit in bath corner or square, saw a lovely tilted bath in your houzz, how much are tghease pls....See MoreBertie Bear
4 years agoAt No 19
4 years agoBertie Bear
4 years agoAt No 19
4 years agoAt No 19
4 years agoBertie Bear
4 years agoBertie Bear
4 years agoAt No 19
4 years ago

Sponsored
Reload the page to not see this specific ad anymore






Jonathan